Perched grandly above street level on its long road in Coogee, this classic 1940s Art Deco house has drawn second looks since the day it was built. And many of those have been from its now-owner Gino Premici, who grew up in the area and has loved the house ever since he was a kid.
When the chance came to buy it, he jumped at the opportunity – and put in the hours to turn this into an amazing before-and-after and an awesome house that is perfect for him, his wife Marie and for entertaining their big extended Italian and Greek families. (By the way, Gino and Marie are actually celebrating their sixth wedding anniversary today - happy anniversary!)
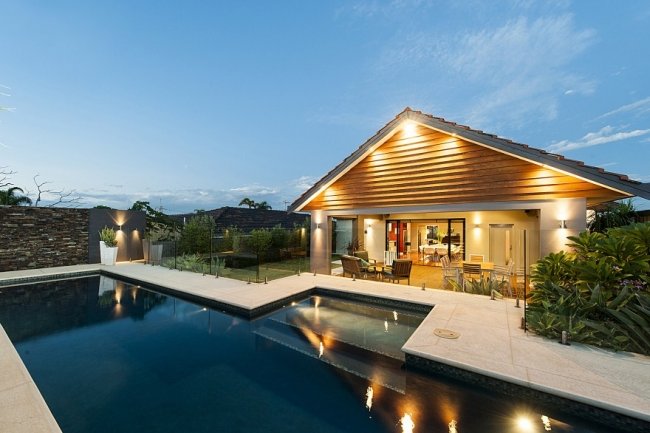
AFTER: The back garden now. Stunning huh? The house is in an area that was originally all market gardens with old cottages – a few still exist. I ask Gino if it was true that homes built on market garden land always had really good soil and he said yes. “Amazing top soil yes – but here underneath is limestone!” he laughed. “When we put the pool in, it took three days just to get halfway down.” In the end they made the decision to do the lap pool half-above ground, half cut into the rock. I actually think what was originally a spot of bad luck just makes the back garden design even stronger, with steps leading up to the pool giving swimmers a sense of privacy, like it’s a lap pool in an ultra-private hotel retreat.
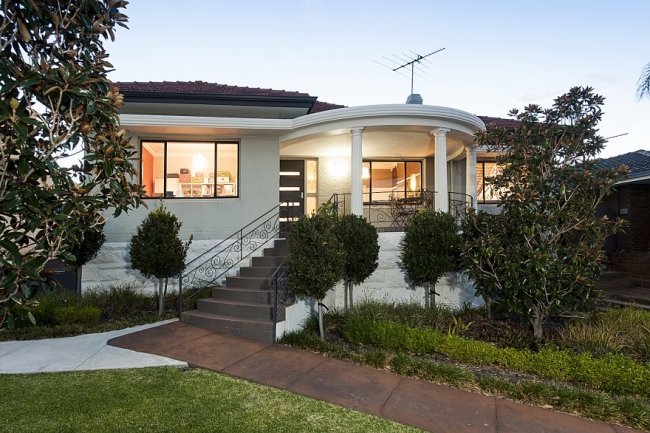
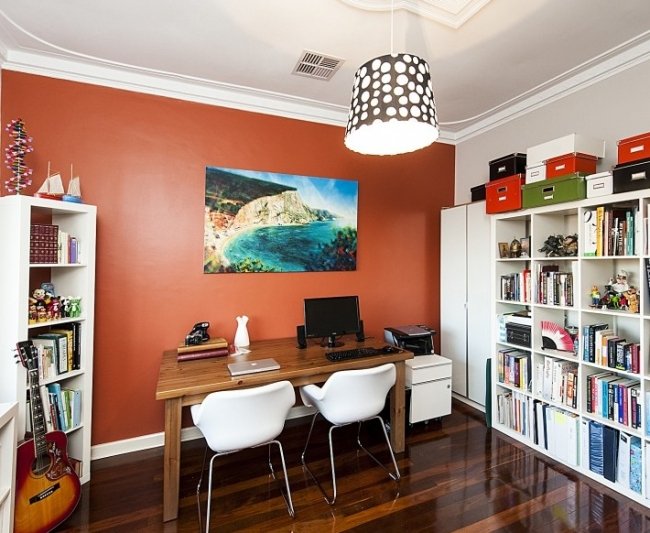
ABOVE: Gino’s builder dad was vehemently against the rich coral shade Gino chose for the front bedroom/study. Gino assured his dad to trust him, and I think the end result looks great. Mind you, the paint Gino chose is almost exactly the same colour I painted my own home office, so I may be biased!
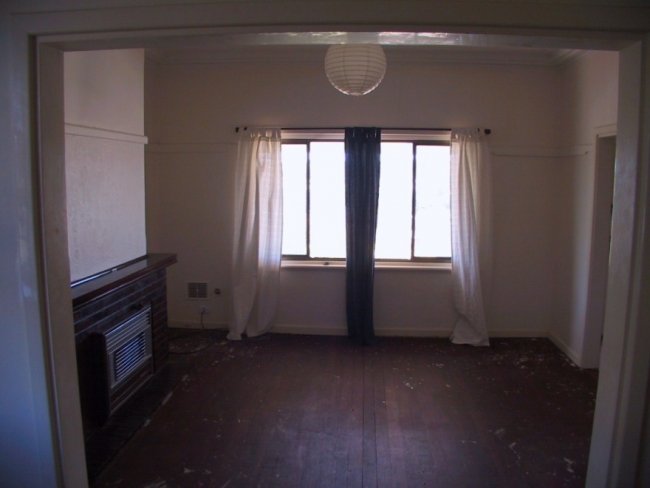
BEFORE: The lounge when Gino bought the house.
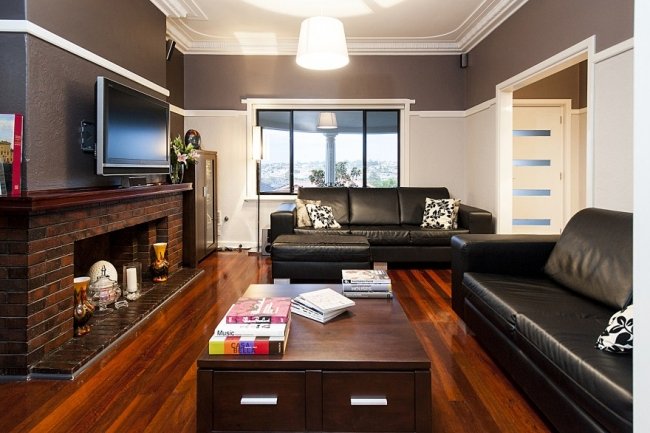
AFTER: The lounge today.
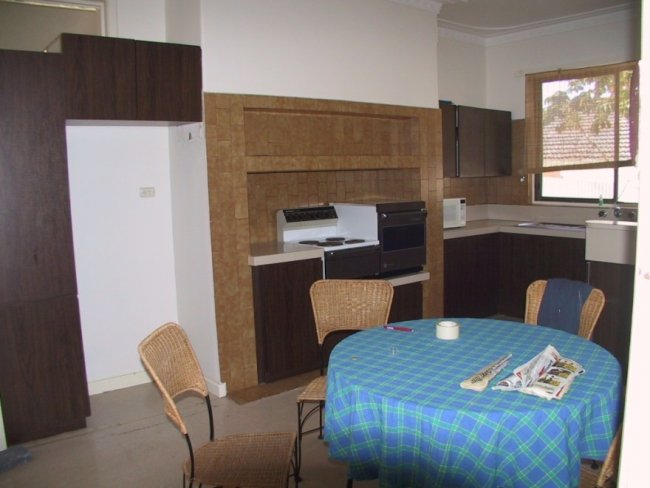
BEFORE: The old, dated kitchen.
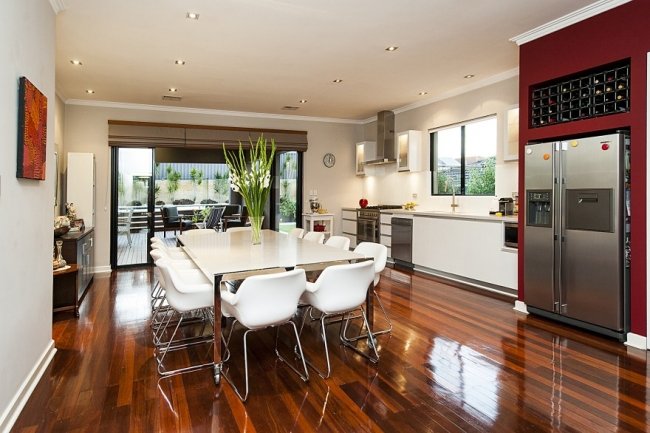
KITCHEN AND DINING: Gino says this spacious room is their favourite part of the home. “I really love cooking, and Marie loves the entertaining part; putting the menu together and the table and things like that. This is where we live.” The butcher block was from IKEA and painted white. “We bought it because we got tired of pulling out the KitchenAid!” says Gino. “Are KitchenAids really that good?” I say, because I have always been skeptical about them. “What’s wrong with beating stuff by hand?” and then over the next few minutes Gino manages to take me from a non-believer to convincing me that I in fact deeply need one.
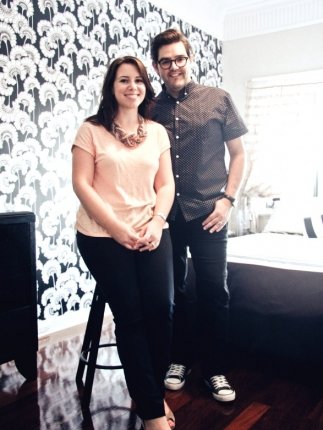
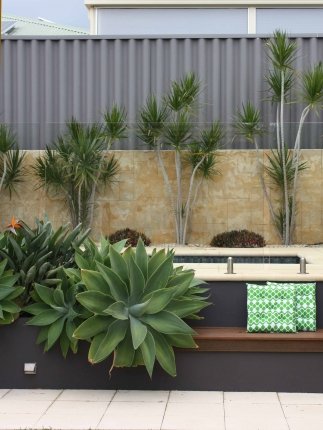
ABOVE LEFT: Owners Gino Premici, the general manager of Home Base Expoin Subiaco, and his wife Marie, a lawyer, in their bedroom (with beautiful Florence Broadhurst wallpaper!) After five years of working as the marketing manager for Betts, Gino is in a very different field now after being offered the prestigious role as the general manager for Home Base Expo in Subiaco – and his dad, who has worked as a builder for 45 years, finds it a laugh. “I always said I would never, ever do what my dad is doing... he think it’s hilarious now,” says Gino.
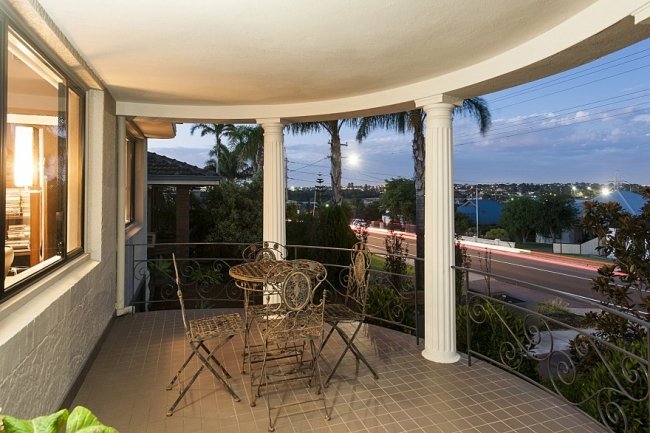
ABOVE: The front veranda has views across the suburb.
Gino, who is the general manager of Home Base Expo in Subiaco, and Marie, a lawyer, have given this house a very warm, inviting and friendly feel that I really liked. I love that it is a nice blend of the yesteryear and the new, with the older part of the home flowing nicely into the new rear extension, everything topped off with modern colours and finishes. It really reflects Gino and Marie's personalities.
Now on the market, the cottage sits grandly atop one of the highest points on its street and had a gorgeous elevation, with sweeping steps and columns to the tiled front veranda. But when Gino bought it, the inside was far less appealing. “It was very rundown, very original, and it had been a rental a few times – so it was a bit gross,” he laughs. “The old floors were covered in layers of lino and carpet but the cornicing was beautiful.” He decided to extend out the back of the house and update the space while restoring its original features.
“I’ve always loved this house,” says Gino. “I grew up around this area and had always driven past this place.” The street is a mix of old character homes and new places, with the house likely one of the oldest. The area had originally been acres and acres of market gardens with old cottages and a few still exist today, but over the years many of the old market gardens were subdivided and the original old houses bowled over.
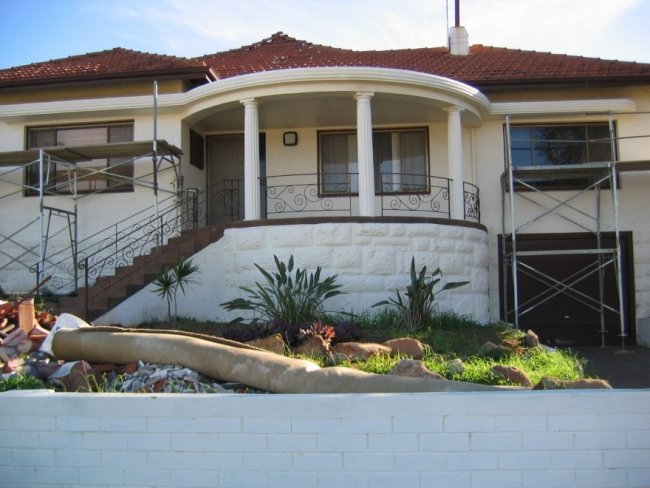
BEFORE
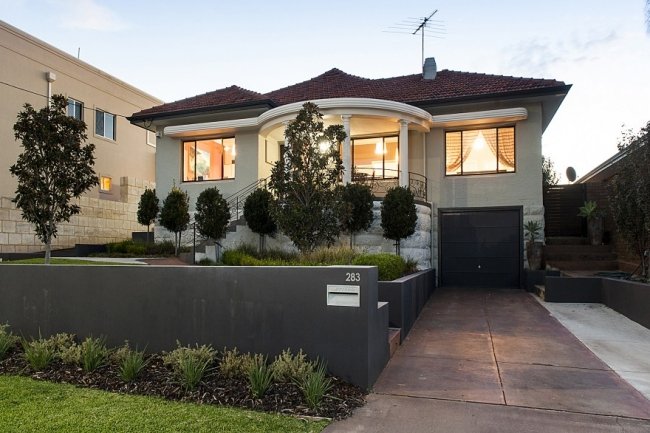
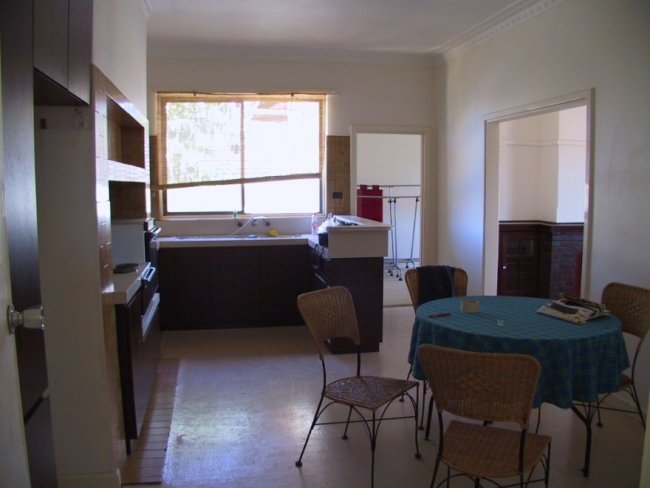
BEFORE: The former dining area at the back of the house.
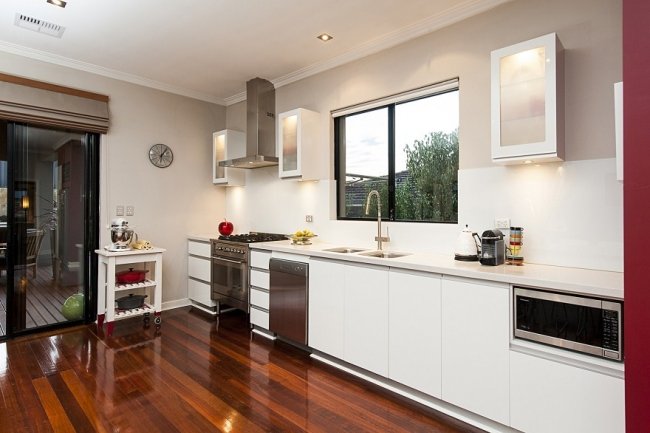
PLENTY OF SPACE: Gino and Marie opted for a layout with a kitchen that stretches along a wall of the open-plan kitchen and dining, rather than a style with an island bench in the centre of the room. Gino says although it’s more common to do an island bench, this layout works better for their needs. The massive CaesarStone topped dining table also doubles as a huge workstation with enough space for heaps of family to get involved in food prep, too – Gino says they make pasta and pizza on it. This house made me very hungry.
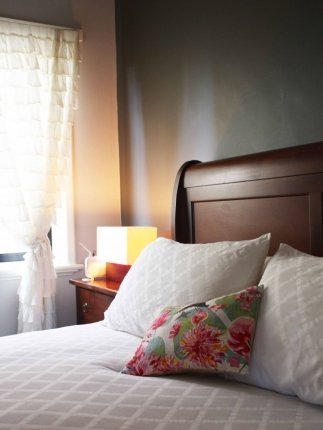
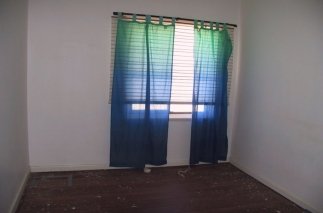
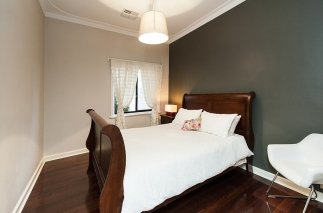
ABOVE: The guest room makeover.
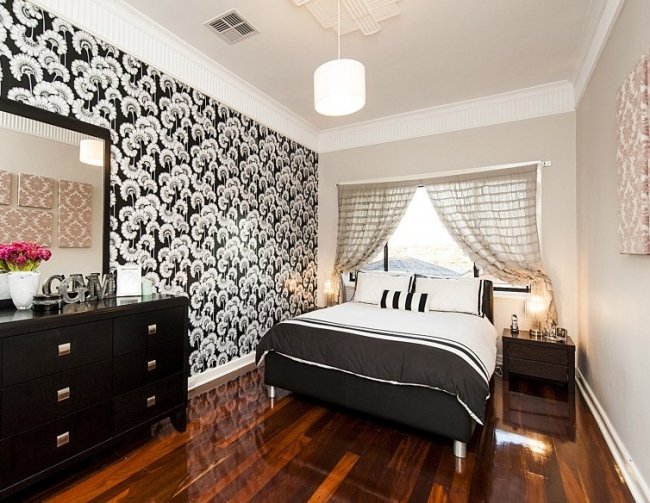
THE MAIN SUITE: The Japanese Floral Florence Broadhurst wallpaper was from Wall Candy. The bedroom was originally there and the gorgeous ceiling rose is original, but Gino needed to replace the gorgeous original cornicing. He was lucky enough to find an exact replica. The curtains above the bed were from Urban Outfitters.
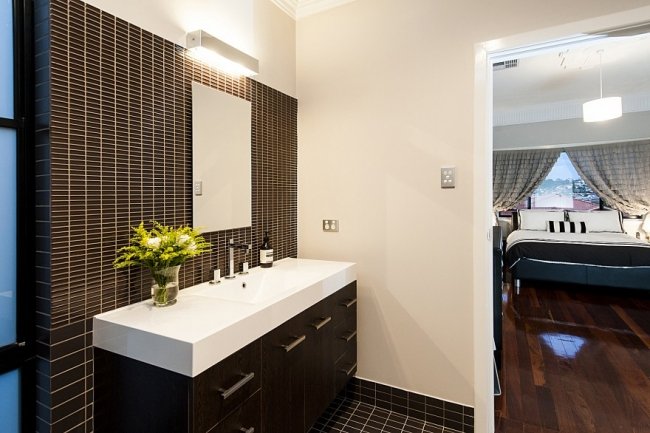
After buying the house in 2001, Gino lived elsewhere while he started renovating this place with his dad, who is a builder.
As Gino was then working long hours in his former role as the marketing manager for Betts, the only time he and his dad could work on the house was when they could steal time on the weekends. As such, the extension and the renovation took two and a half years years. “Marie and I moved in on my 30th birthday,” says Gino. “Of course we had a party straight away!”
Entertaining was exactly what Gino had in mind when he designed the open-plan extension. “My family is Italian, and Marie’s is Greek – so yes… there are always lots of people round,” he laughs.
His aim was to create a house that was perfect for their love of entertaining and their big families. The poky old kitchen and dining at the rear was removed to make way for a huge kitchen and dining that connects to a big patio. Beyond is a beautiful deep blue lap pool.
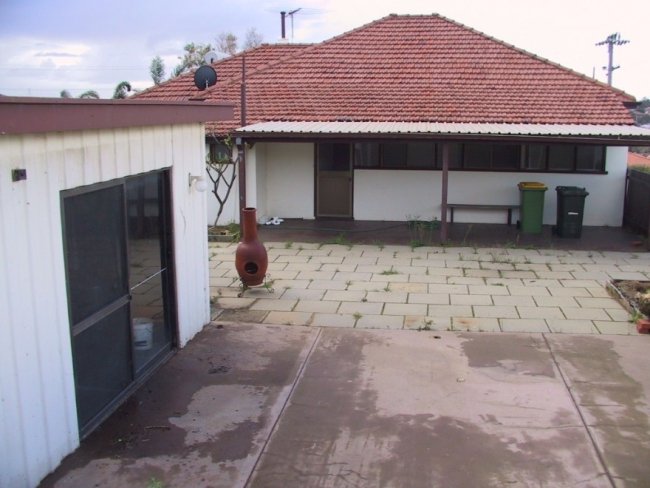
BEFORE: The back garden.
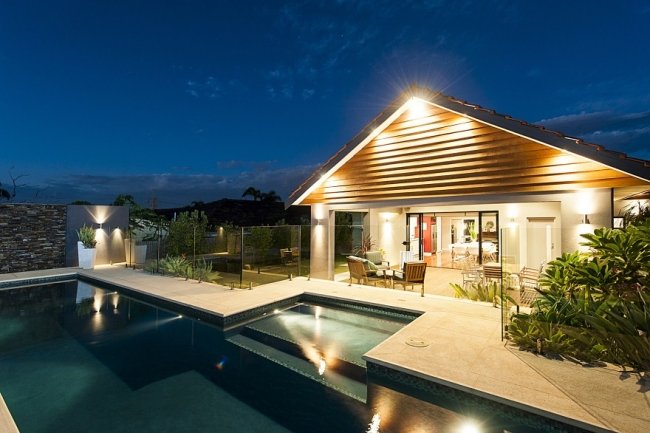
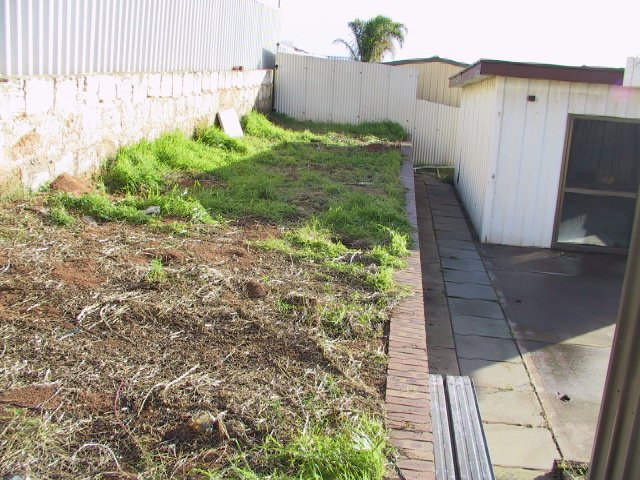
BEFORE: Where the pool now is.
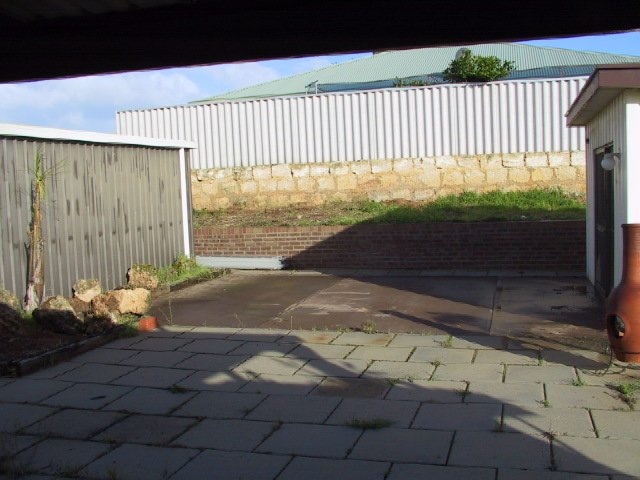
BEFORE: The original backyard, where the alfresco area now is.
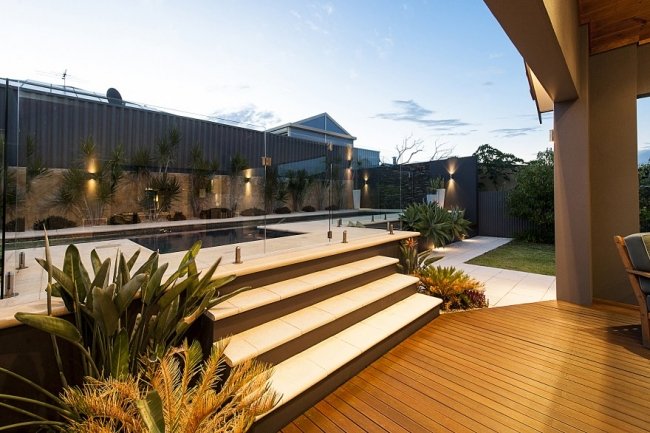
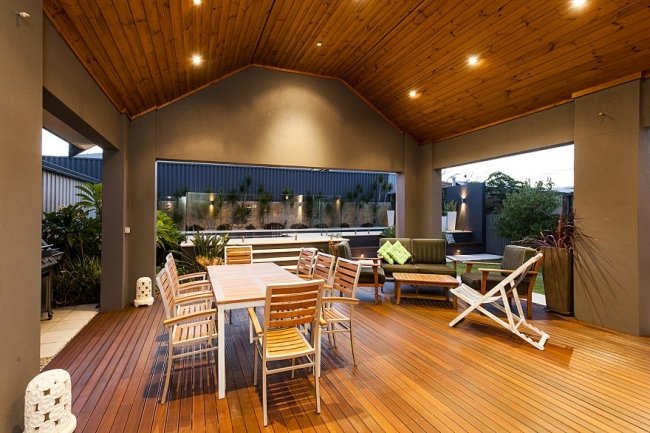
ABOVE: The new alfresco with high ceiling.

ABOVE: Gino’s builder dad was vehemently against the rich coral shade Gino chose for the front bedroom/study. Gino assured his dad to trust him, and I think the end result looks great. Mind you, the paint Gino chose is almost exactly the same colour I painted my own home office, so I may be biased!
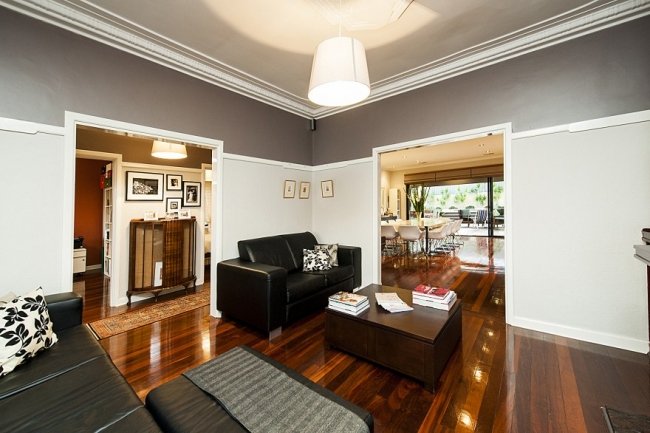
ART DECO LOVE: Gino and Marie love Art Deco homes and collect Art Deco pieces, like the cabinet in the hallway, pictured. “We have a few special pieces from Trish’s Place in North Fremantle,” says Gino. “We do search around, but always end up coming back there!”
Gino and Marie are now making plans to live in Wembley to be closer to Gino’s work and are building a new house, a two-storey Hamptons-inspired home. But Gino says they will be sad to say goodbye to this place, now on the market.
“I think it only really hit us that we would be moving when the For Sale sign went up!” he laughs. “If we could just pick up this house and take it with us, we would! Our families love this house too. Everyone is really sad that we’re selling it! We’ve had a really great time here - it’s a really relaxed environment. Marie and I both work really hard and we work long hours…but when we’re here, it’s like being on holiday when you walk through the front door.” Maya x
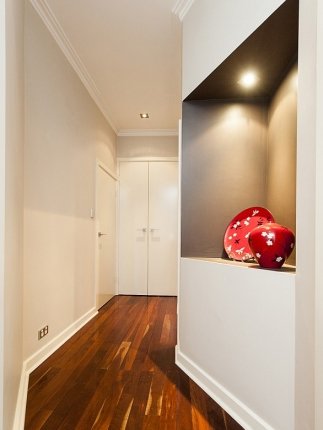
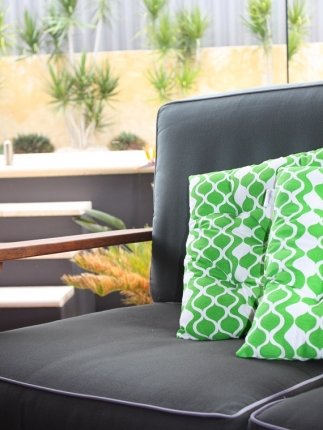
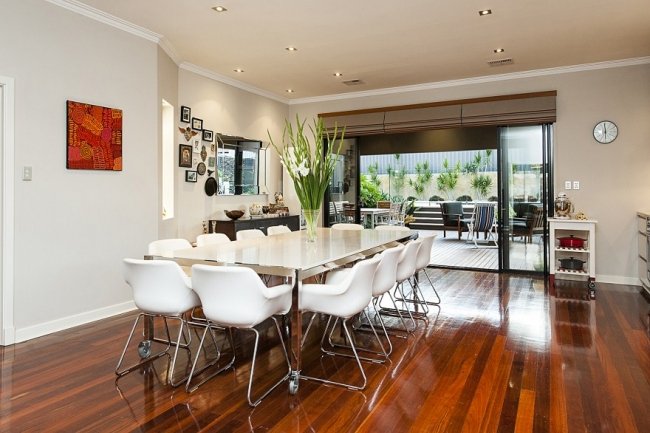
FLOORS: Gino was lucky enough to be able to match the width and colour of the new jarrah floors in the new part of the home with the old, by coming across an old house of the same era that was being demolished.
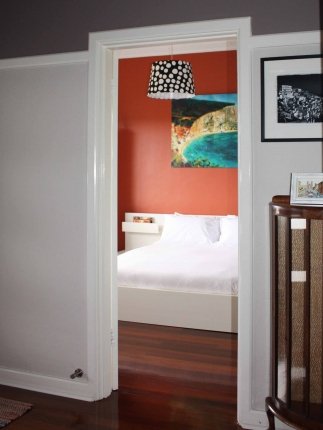
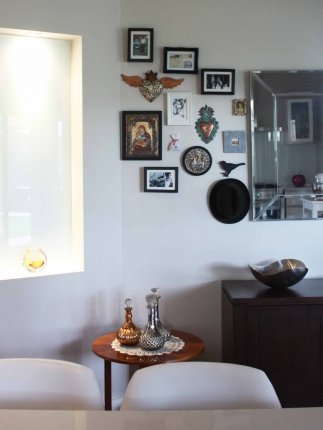
ABOVE LEFT: The study was changed back to a spare bedroom when I visited. ABOVE RIGHT: Marie and Gino travel a lot and love buying things they love while they are away. The three glass bottles were from Anthropologie. Above it hang meaningful pieces from family, like an old letter and Gino’s grandfather’s hat.
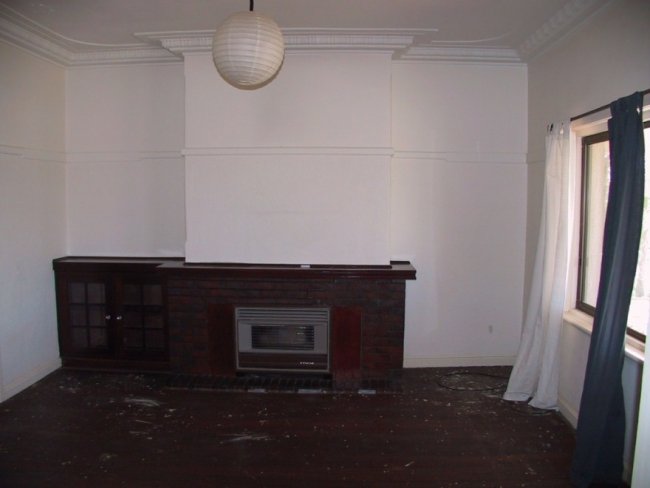
BEFORE: The lounge.
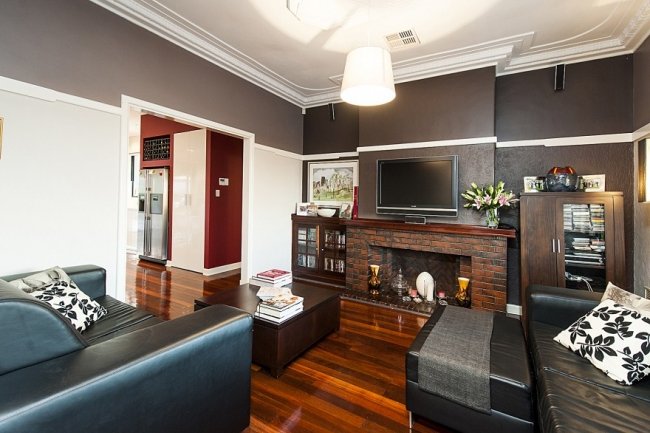
AFTER
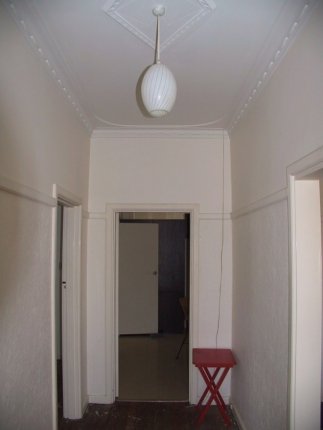
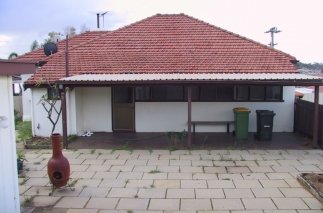
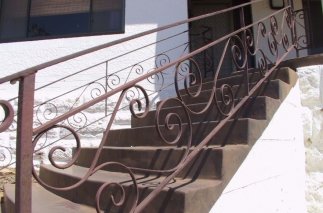
BEFORES: The entry foyer, the original backyard and the original facade.
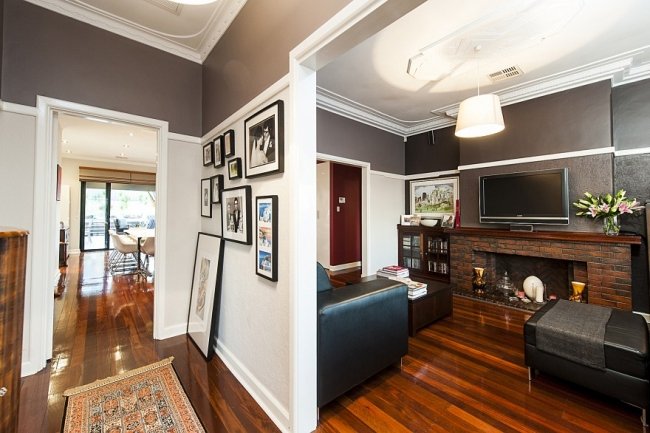
COLOURS: Gino painted the house in classic whites and deep colours. “I wanted to keep it simple but still have a bit of an ‘older’ home feel with richer colours,” he says.
HOME LOWDOWN

THE OWNERS
Gino Premici, the general manager of Home Base Expo in Subiaco, and his wife Marie, a lawyer
THEIR HOME
A 1940s Art Deco house renovated and extended with a modern touch
LOCATION
Coogee, Western Australia
BUILT
1940s
PURCHASED
2001
THE DESIGNER/ARCHITECT
Gino designed the extension with his father, a builder, and designed the interiors himself
FEATURES
Art Deco details, brick fireplace,
PHOTOGRAPHY
Aperture 22. A few random photos by me
THE SELLING AGENT
Gino and Marie have their home on the market with Tracey Foster of Yard Property. Call Tracey on 0414 862 440 or visit the Yard website for more information.















