Until today, pretty much all of the places I have featured on House Nerd have been in the city or in little pockets of suburbia. Today’s Home Envy is very different – a century-old farmhouse on a 6000 hectare sheep property 37km from the nearest town!
This home is called Cranmore Park, and it’s a 1909-built farmhouse that belongs to Tracy and Kristin Lefroy. The Lefroys are one super-busy family – Kristin and Tracy both look after the farm, home to hundreds of Merino sheep and a cattle herd of 300. Tracy also co-founded and runs Cranmore Home, a VERY cool online store with a carefully curated range that promotes Australian designers and Australian-made homewares, textiles, fashion, furniture and art. And she zips around the countryside doing pop-up shops as well (her next one is going to be in a shearing shed just out of Gingin!) AND they have three kids, Henry, 5, Oliver, 3, and baby Eve, 8 months, and share their five bedroom home with an ever-revolving door of guests, Yandy the sheepdog, Rosie the sheepdog puppy, as well as “a healthy collection of dinosaurs!”
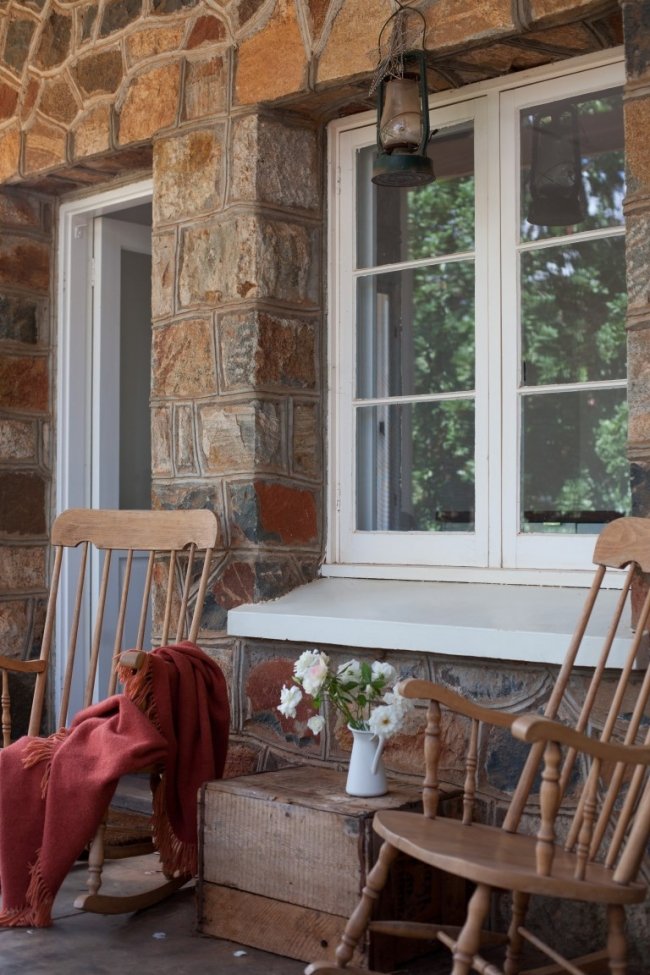
ROCKING CHAIRS ON A VERANDA: “These were a gift from my husband’s mother when we moved in on June 25, 2009,” says Tracy. Photo Sally Mills.
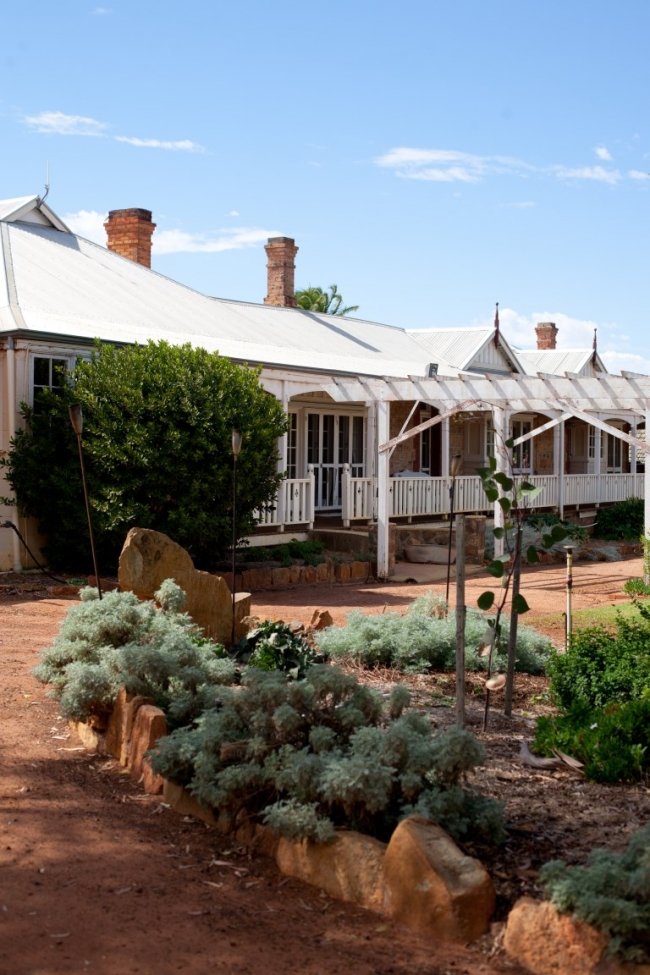
Yep, Cranmore Park is the kind of beautiful old house I stare at in a creepy fashion when I drive past. Photo Sally Mills.


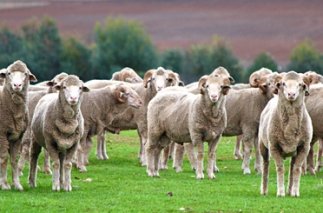
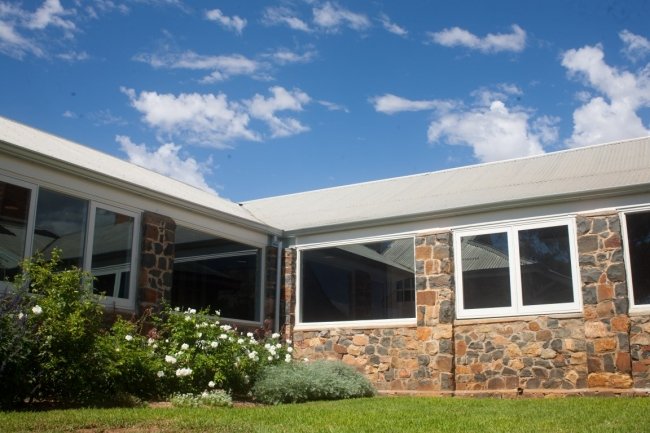
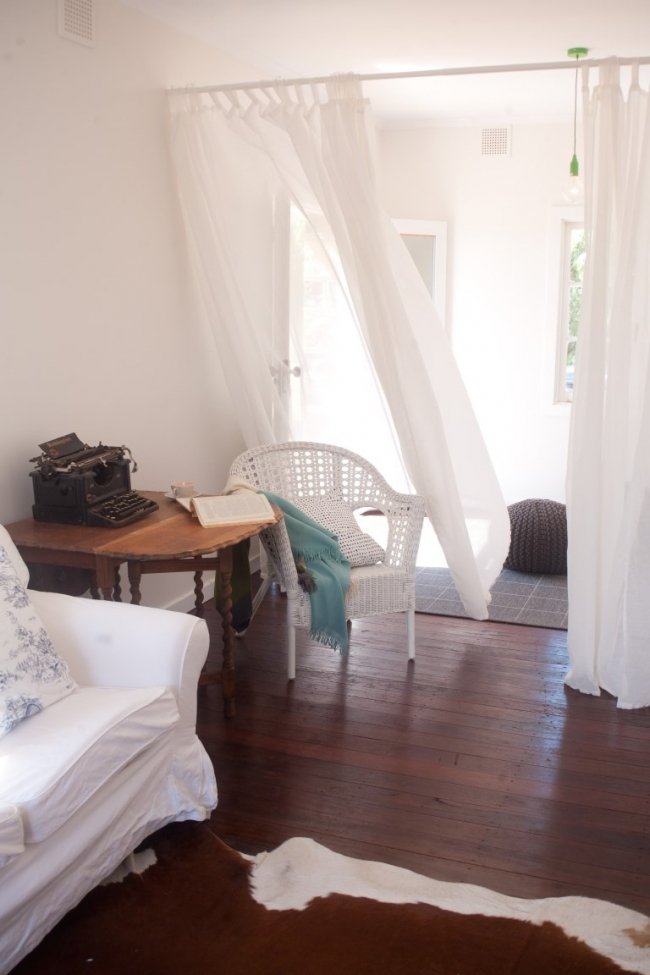
A LITTLE LIVING AREA: “The white couch is just a cheapie from Ikea, the table is an antique Jacobean drop-leaf table, the typewriter was a find when I was clearing out the store prior to renovating,” says Tracy. A soft sheer curtain divides this living/reading room for visitors from a zone with a day bed that turns into two single beds. “When people with children stay with us, the kids normally sleep in this room and they love the sheer curtain dividing the space,” says Tracy. “The curtains gives enough privacy from the reading room. We are BIG on reading in our family!” Photo Sally Mills.
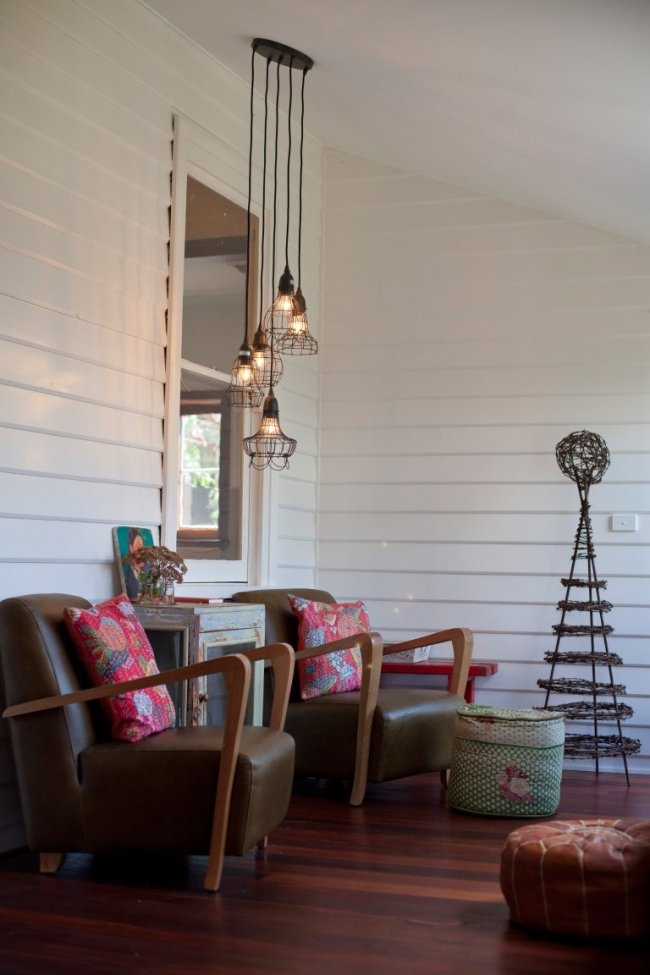
TRACY’S FAVOURITE SPOT: “My favourite part of the home is the reading nook with its bespoke olive leather armchairs from The General Store, an old meatsafe my mother-in-law gifted to us and lighting from Cranmore Home,” she says. “The wire sculpture is by my friend and local artist Shireen Manning. The morning sun hits this area making it the perfect place for my morning coffee. I love to think it would be a quiet coffee, possibly reading a magazine. The reality is it’s normally rowdy, with Lego, super-duper noisy race cars (my three year old’s vernacular!) and kids.” The wire sculpture was by local artist Shireen Manning. Tracy got such a warm response to the little meatsafe from her mother-in-law she now sells similar made from Rabbit Trap Timber reclaimed wood through Cranmore Home. The painted tile is from Cranmore Home and by Anna Chandler Design. Photo Sally Mills.
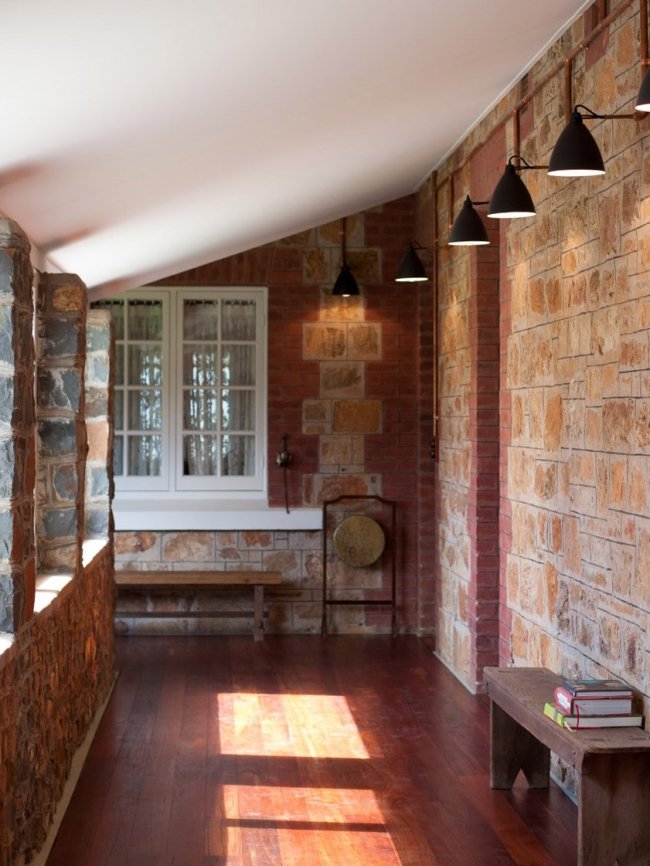
LIGHTING DELIGHT: “This is the newly finished passageway – the enclosed courtyard verandah in the main house,” says Tracy. “The lighting is a delight in this space. We have used 11 wall lights from Cranmore Home to create the most amazing warm light that really highlights the stunning stonework of the walls. The copper conduit (copper again!) was the brainchild of our designer Debra Brockman. We obviously cannot run wires through the old stone walls and needed to come up with a way around having white conduit (noooooo!!) on our stone walls. Threading the wires through plumber’s copper piping was our solution. Definitely my favourite feature of the new passageway although I do LOVE the windows… oh, and the raked ceiling! The bench seat in the foreground is from Rabbit Trap Timber for Cranmore Home. Cranmore Home is the exclusive WA stockist of this amazing reclaimed timber furniture. I have spent the past week designing up three pieces for my interior design clients – love RTT’s pieces." Photos Sally Mills.
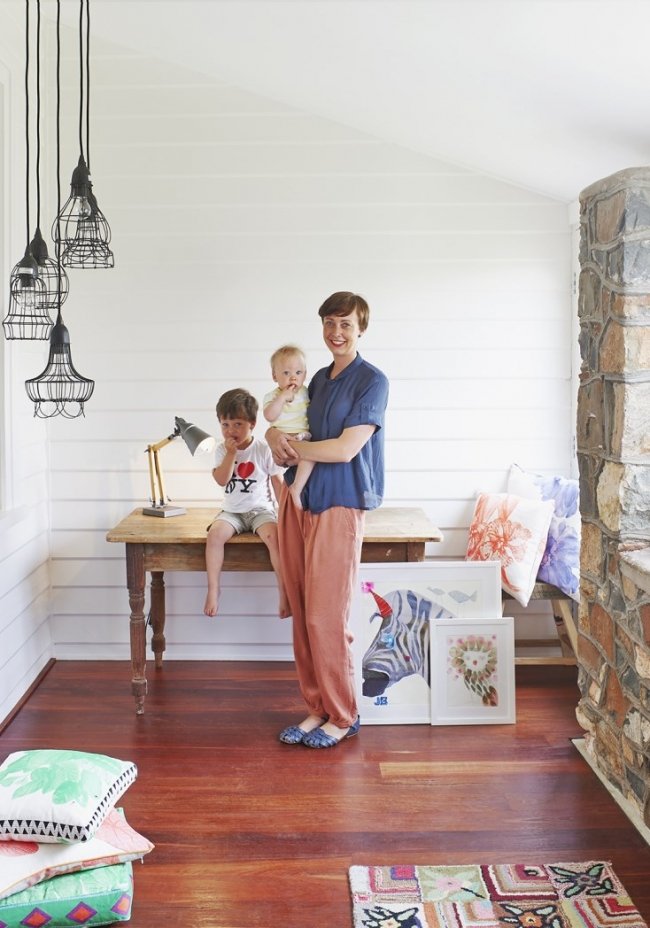
ABOVE: Tracy with Oliver, 3, and baby Eve, 8 months. Art and lighting from Cranmore Home. The artwork is by Jessie Breakwell and from Cranmore Home. Photo by Richard Jefferson of F#N Photography, styling Daniela Varone of B&W Graphic Design.
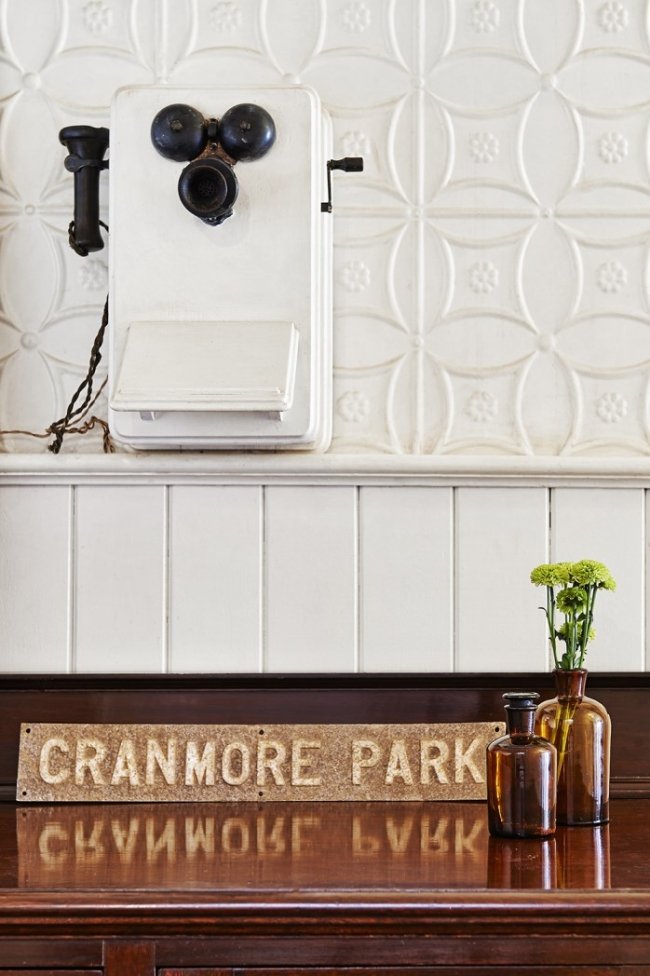
Photo by Richard Jefferson of F#N Photography, styling Daniela Varone of B&W Graphic Design.
The old farmhouse has been in the Lefroy family since it was built – definitely a true family home. “We were very lucky in that the home comes with the job when you are a farmer!” says Tracy. “This home has been in the Lefroy family for four generations, so we are bringing up our children in the home where their father, grandfather, great grandfather and great-great uncle lived. I love the thought that so many years of family love and time has been spent in the home.”
Having lived in suburbia close enough to neighbours who can hear every word of your argument when you have a shouting match, I am always enthralled by those who live so far from anyone else. “We have a little community on our farm with our stock manager living up the hill and our workshop manager on-farm also,” says Tracy. “Other than Cranmore staff though, our nearest neighbor is just up the road… seven kilometres or so!” With 6000 hectares to the property, the Lefroy farming land stretches as far as the eye can see.
Theirs is a house with history . The home was built in three sections, the first section by Sir EHB Lefroy in 1909. “It was built by Italian stonemasons as the original homestead on Cranmore Park, one of the state’s oldest merino sheep studs,” says Tracy. “The Italian stonemasons were in WA as prisoners-of-war from WWII. Each stone is from our farm which I just love. The cement between each and every stone is hand pointed."
Since then, the house has been added onto twice more in the following 40 years (followed by a myriad of random extra parts which have been taken off and added on numerous times over the years). "SO much love and creativity has gone in to building our home,” says Tracy.
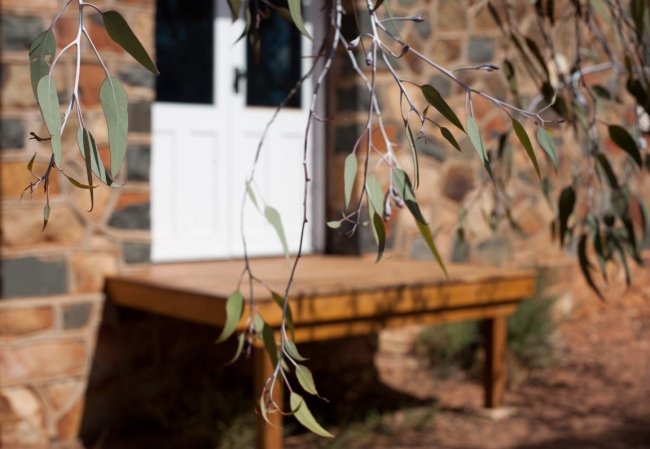
ABOVE: All of the stone used to build the house was sourced from the grounds of the farm, and the walls built by Italian stonemasons who were in WA as prisoners-of-war from WWII. Photo Sally Mills.
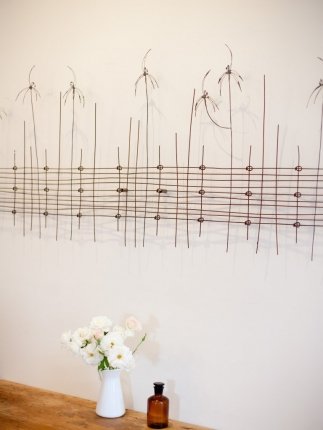

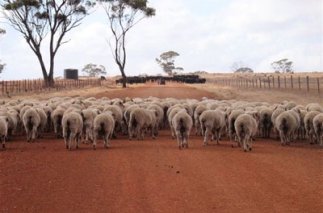
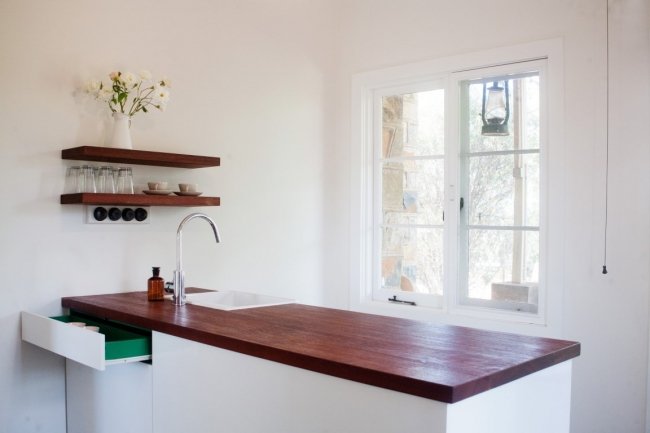
KITCHEN LOVE: “The kitchen is up at The Store,” says Tracy. “We were very bound by space there and really people just need to be able to make their breakfast (unless they want to brave eating with my family!), re-heat meals if it is staff living up there during seasonal busy times. The timber bench top and floating jarrah shelves are from farm timber our builder laminated together. The cabinetry is by Darren Gibsone of DG Cabinets. Photo Sally Mills.
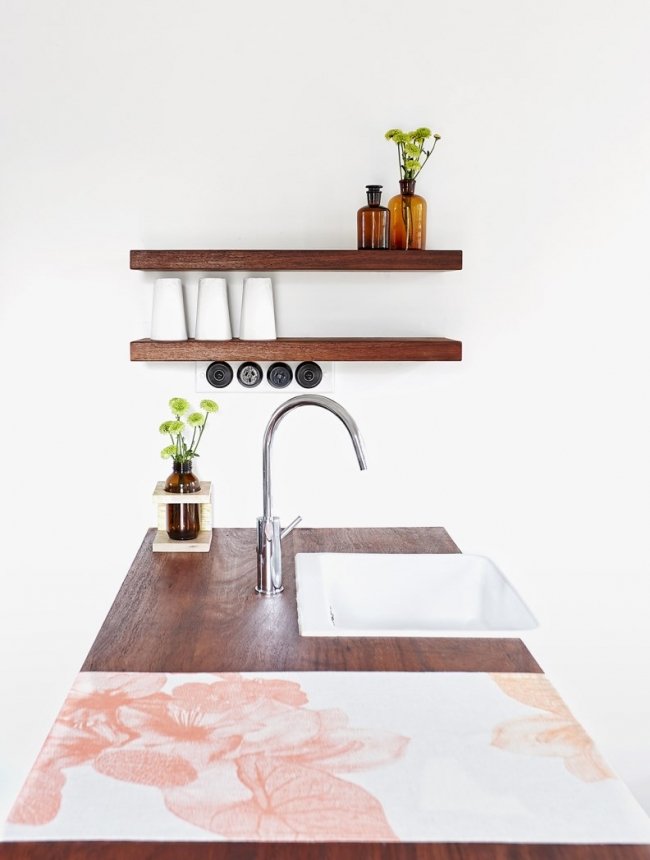
ABOVE: Love Bonnie and Neil for a bit of quirk. Bonnie and Neil wall vase from Cranmore Home in The Store Kitchen. Photo by Richard Jefferson of F#N Photography, styling Daniela Varone of B&W Graphic Design.
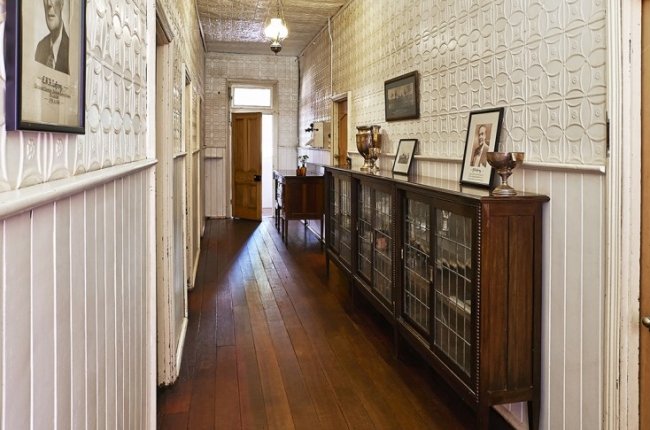
ABOVE: The walls and ceiling of the hallway to the 105-year-old farmhouse are lined with beautiful pressed tin. Photo by Richard Jefferson of F#N Photography.
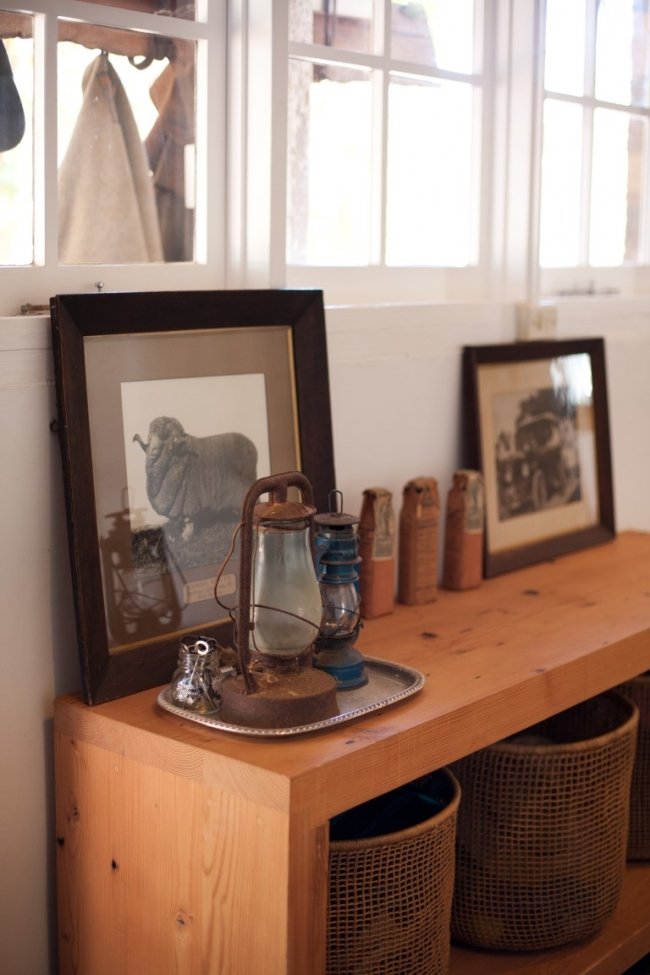
RENOVATING FINDS: I love hearing what people have uncovered during renovations. While fossicking around the old store house, shearing sheds and outbuildings, Tracy and Kristin have uncovered worn timber tables, a beautiful Singer sewing table, lanterns, a treasured meat safe and even old travelling trunks stamped with Kristin’s ancestors initials. Damn that is cool. The most interesting piece Mr Nerd and I have ‘discovered’ was a plastic 50c coin in a corner of our yard, likely buried by some four year old. Exciting times. Photo Sally Mills.
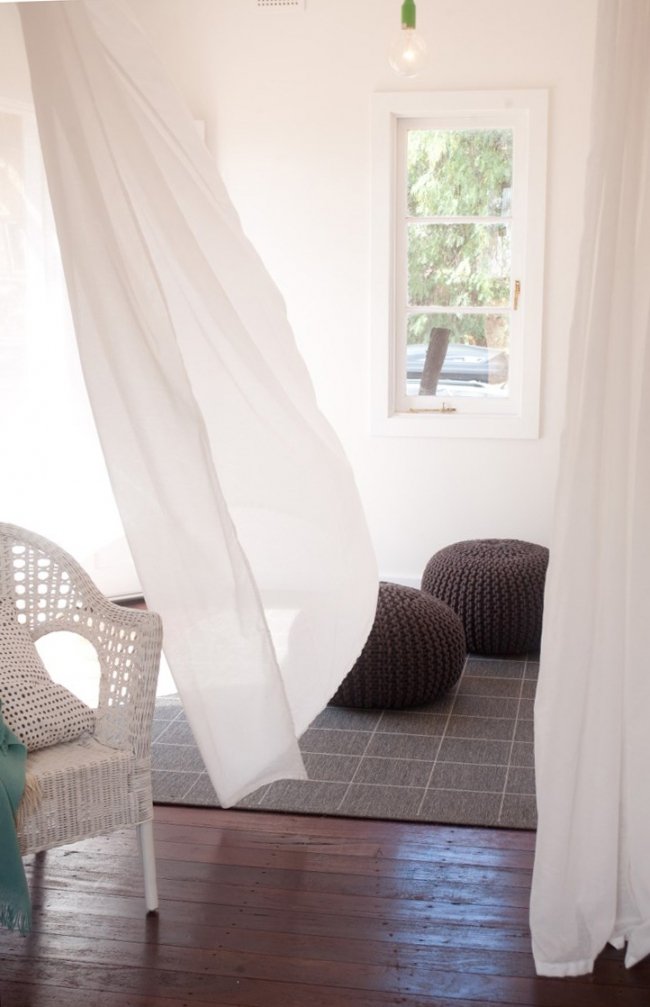
POUFFE LOVE: The grey pouffes are Cranmore Home. Photo Sally Mills.
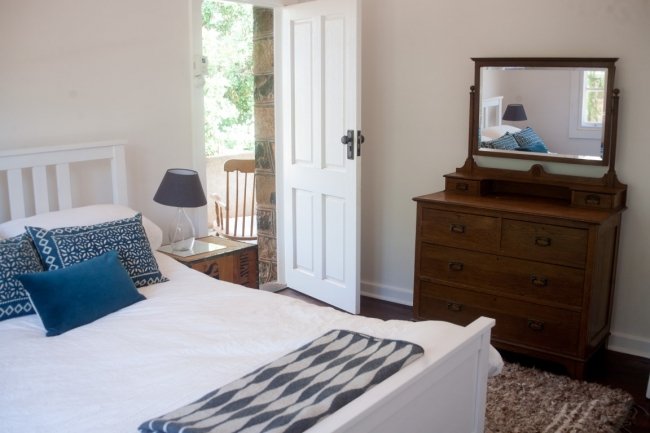
BEDROOM PRETTY: I cannot lie, after I saw how Tracy used a vintage tea chest for a bedside table, I loved the look so much I looked for one on Gumtree for my own bedroom! Tracy’s found her box whilst fossicking around her sheds. The cushions are from Domayne. Photo Sally Mills.
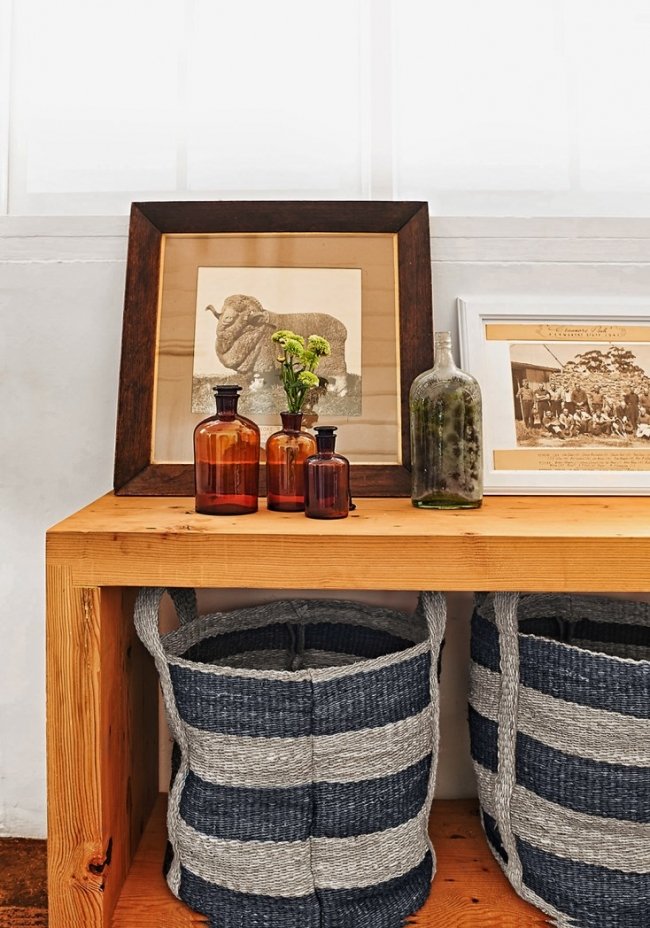
Photo by Richard Jefferson of F#N Photography, styling Daniela Varone of B&W Graphic Design.
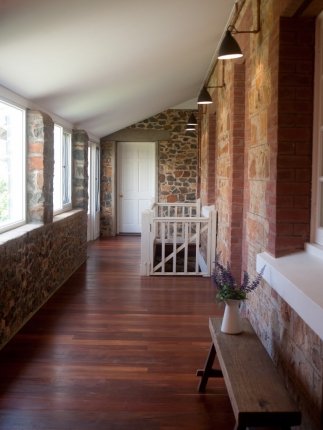

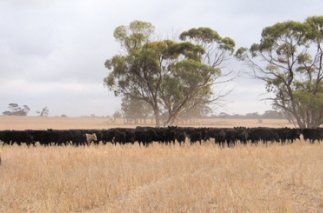
ABOVE LEFT: The passage to the cellar. ABOVE RIGHT: Wheat and cattle - the herd is mostly Black Angus. (Yum!)

LIGHTING DELIGHT: “This is the newly finished passageway – the enclosed courtyard verandah in the main house,” says Tracy. “The lighting is a delight in this space. We have used 11 wall lights from Cranmore Home to create the most amazing warm light that really highlights the stunning stonework of the walls. The copper conduit (copper again!) was the brainchild of our designer Debra Brockman. We obviously cannot run wires through the old stone walls and needed to come up with a way around having white conduit (noooooo!!) on our stone walls. Threading the wires through plumber’s copper piping was our solution. Definitely my favourite feature of the new passageway although I do LOVE the windows… oh, and the raked ceiling! The bench seat in the foreground is from Rabbit Trap Timber for Cranmore Home. Cranmore Home is the exclusive WA stockist of this amazing reclaimed timber furniture. I have spent the past week designing up three pieces for my interior design clients – love RTT’s pieces." Photos Sally Mills.
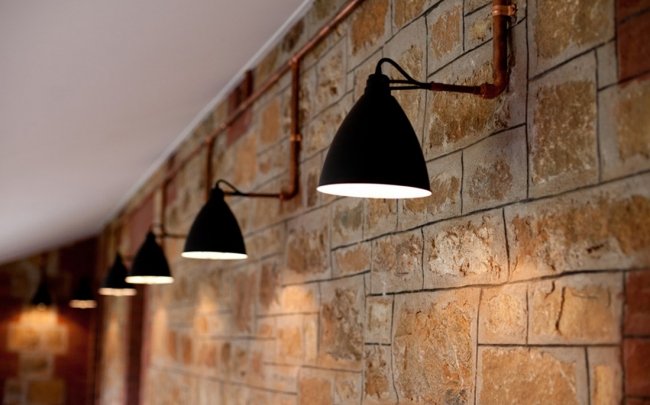
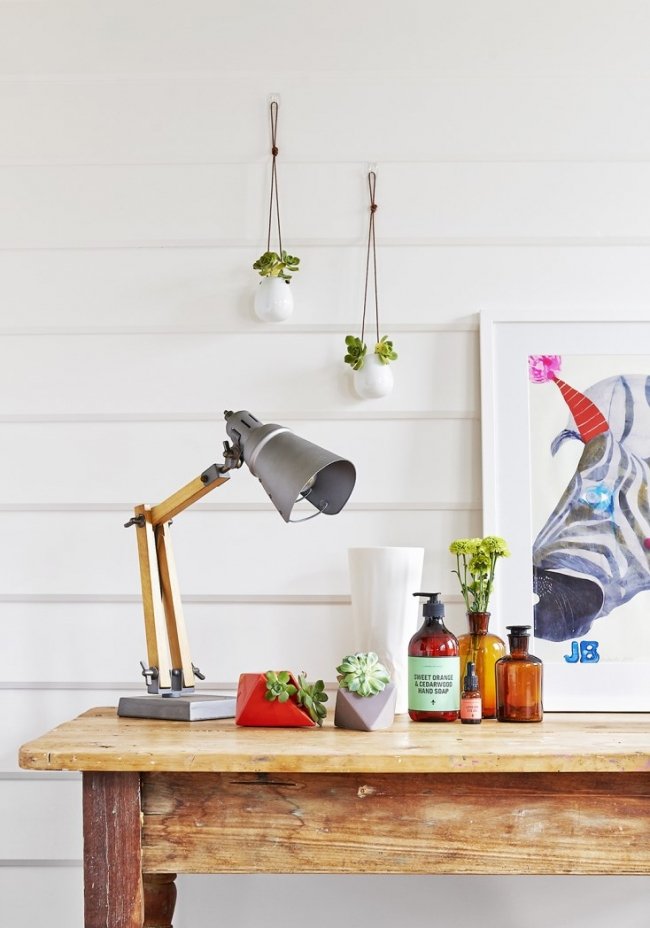
Dah! I am a sucker for a hanging planter. These are from Tracy's range.
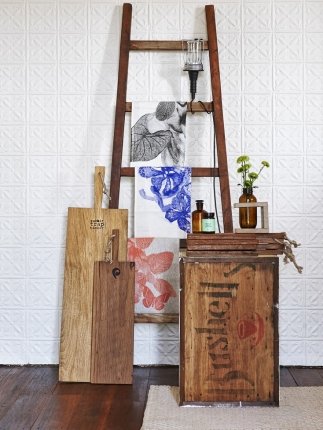
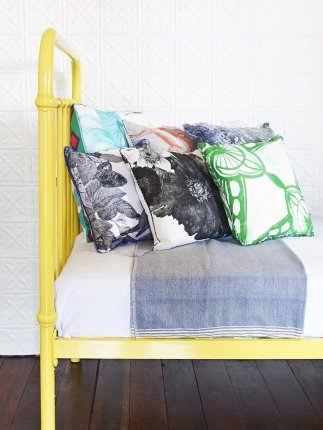
More Cranmore Home goodness. Photo by Richard Jefferson of F#N Photography, styling Daniela Varone of B&W Graphic Design.
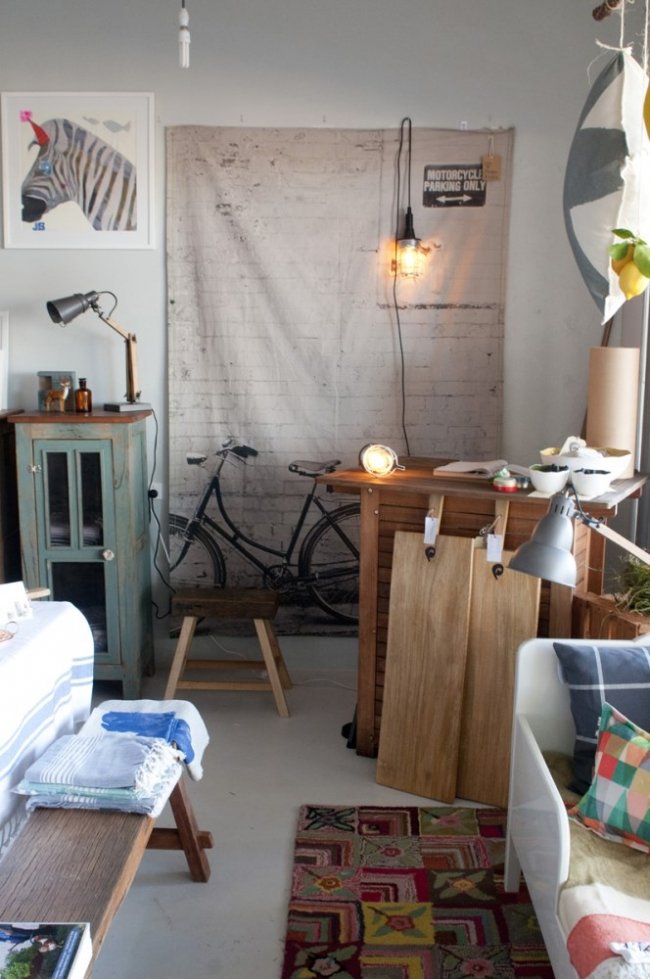
ABOVE: A recent Cranmore Home pop-up shop in Moora. Styling and photography by Meghan Plowman of The Orchard.
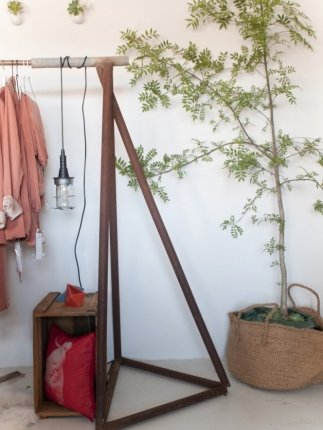
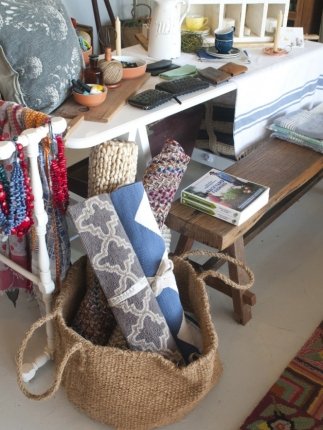
Styling and photography Meghan Plowman of The Orchard.
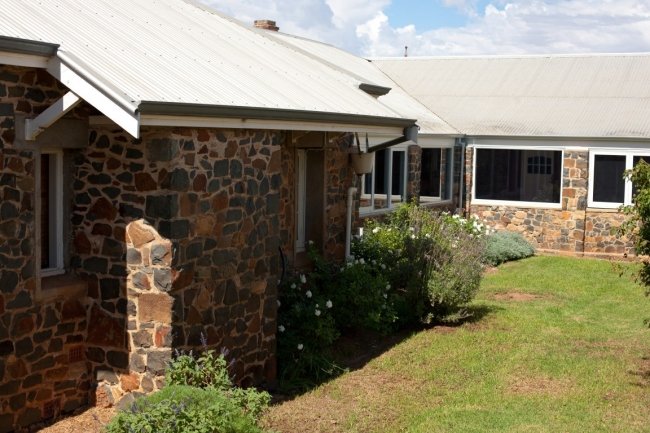
GARDEN PRETTY: The home is surrounded by green garden beds. “My mother-in-law is an amazing gardener and homemaker,” says Tracy. “I have no idea how she managed to keep her home, garden and milk her own cow when her children were young, she is a phenomenally committed woman.” Photo Sally Mills.
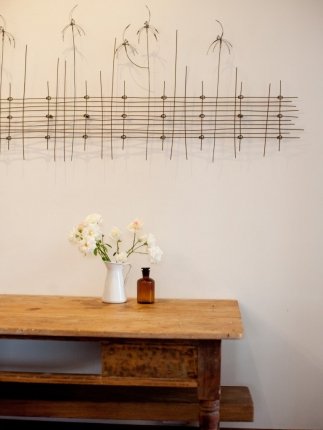
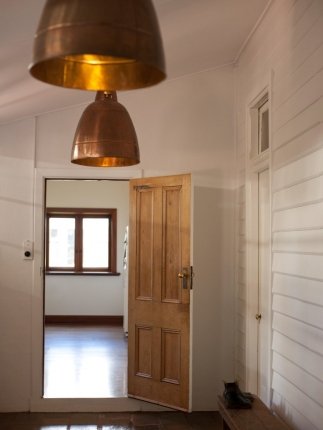
ABOVE LEFT: The wire wall art is by another local artist, Natalie Tonkin, (her work is available on request from Cranmore Home). The table is an old laundry table I have scrubbed back. The gorgeous brown vessel with stopper is from Cranmore Home. Photos Sally Mills.
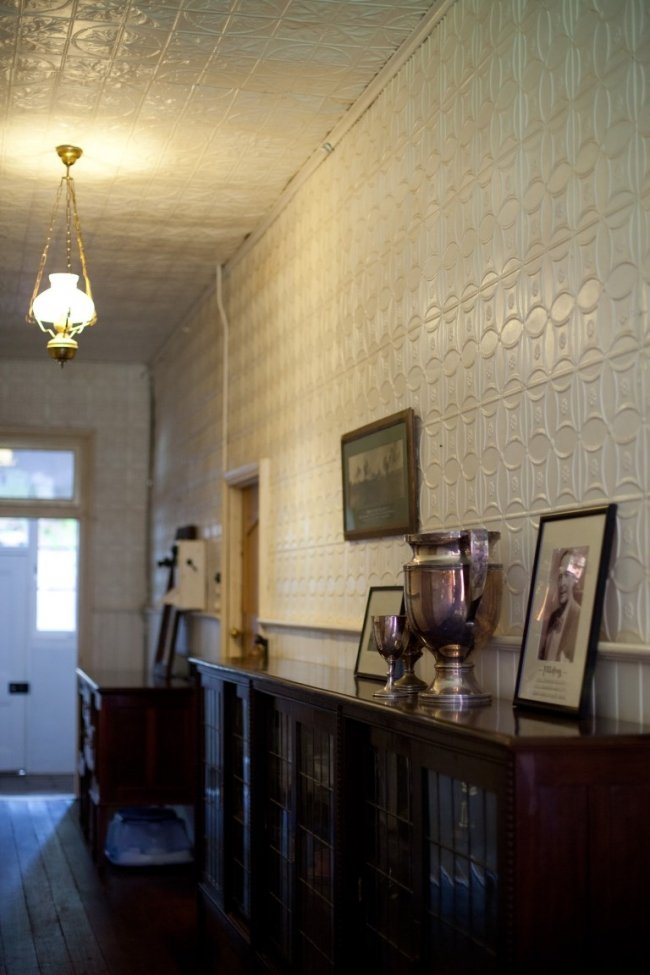
ABOVE: Pressed tin lines the walls and ceilings of the hallway. Photo Sally Mills.
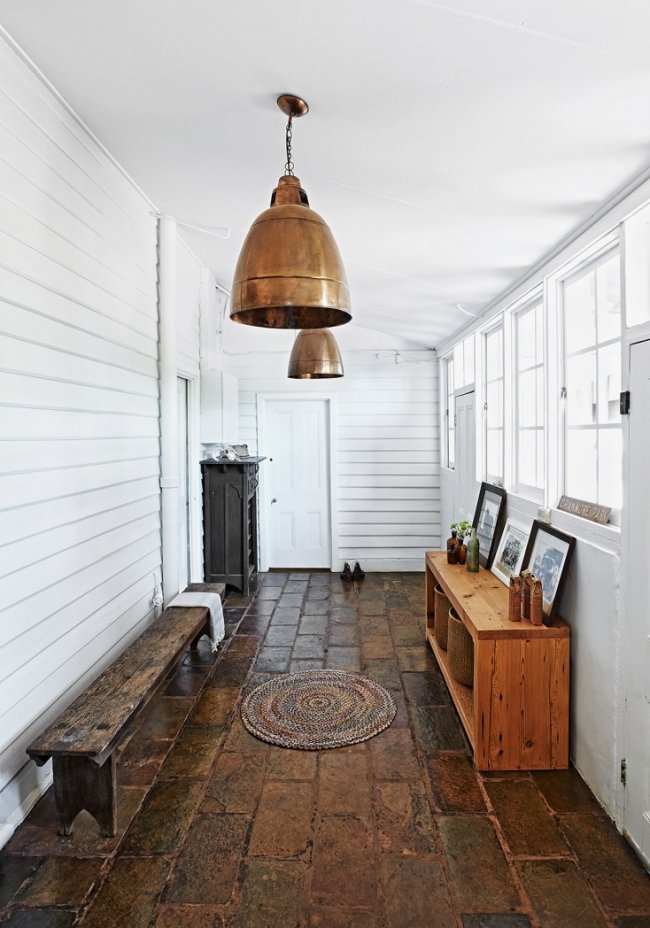
MUD ROOM: I’ve always loved the idea of a mud room if you have a property or a big yard (or hey, children) - they certainly make a lot of sense in big country houses like Tracy and Kristin’s. “The mud room is the dumping zone for all things everyday, hence the large baskets under the bespoke wooden sideboard. The large copper pendants are from Cranmore Home and sparked my love (some might say obsession!) with copper. The floor is slate.” Photo by Richard Jefferson of F#N Photography, styling Daniela Varone of B&W Graphic Design.
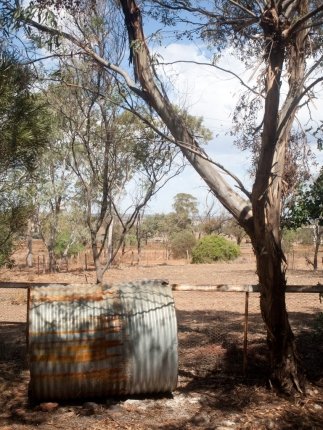

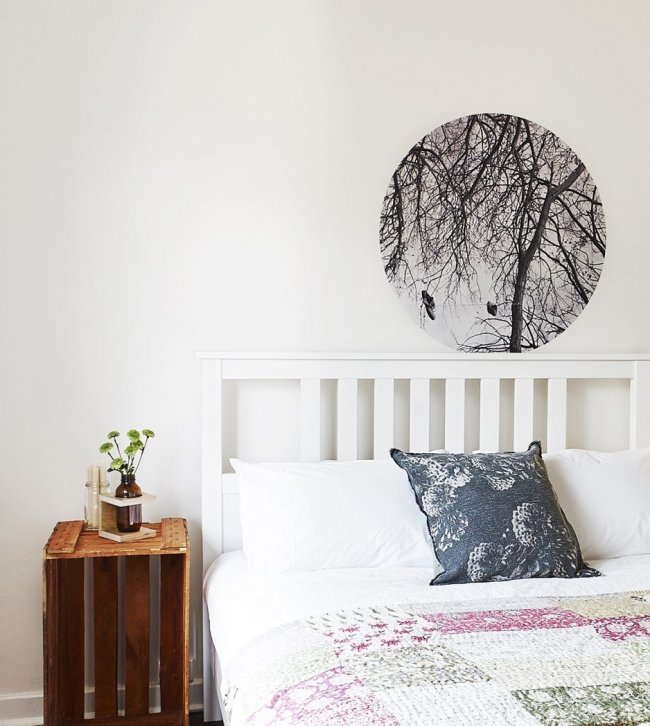
ABOVE: This wall dot by Pony Rider graces a bedroom wall, love it! Tracy sells them through Cranmore Home. Photo by Richard Jefferson of F#N Photography, styling Daniela Varone of B&W Graphic Design.



ABOVE LEFT: The passage to the cellar. ABOVE RIGHT: Wheat and cattle - the herd is mostly Black Angus. (Yum!)
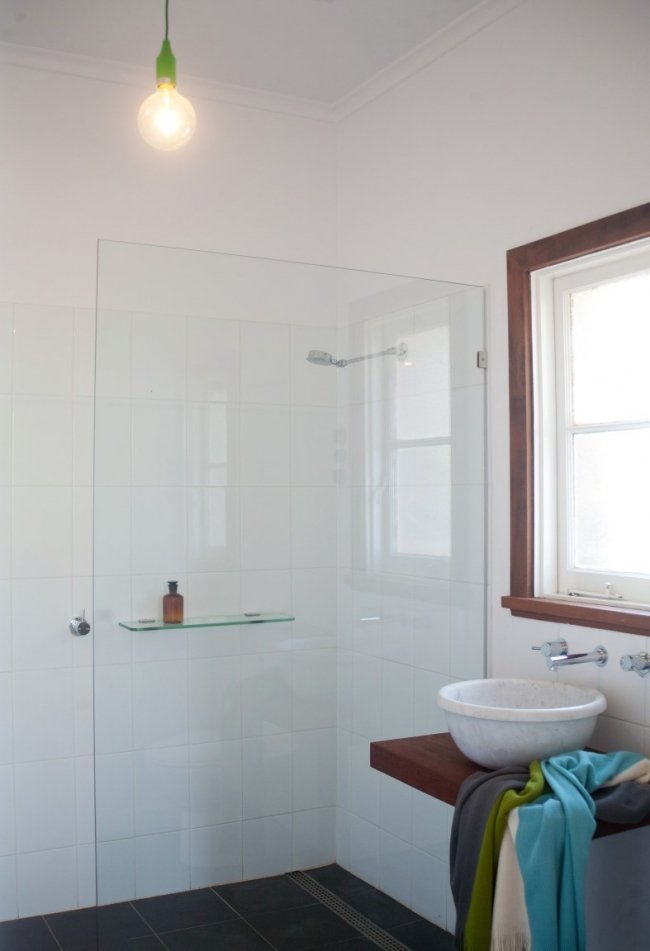
HOME LOWDOWN

THE OWNERS
Cranmore Home owner Tracy and her farmer husband Kristin Lefroy, who live with their children Henry, 5, Oliver, 3, and baby Eve, 8 months, as well as Yandy the sheepdog, Rosie the sheepdog puppy, and “a healthy collection of dinosaurs!”
THEIR HOME
Cranmore Park, a 1909-built farmhouse on a merino stud and cattle farm on 6000 hectares (that’s 14,862 acres for you UK and American readers!)
LOCATION
37km from Moora in rural Western Australia
BUILT
1909 and added onto over the years
FEATURES
Stone walls made by Italian stonemasons, weatherboard walls, tin roof, pressed tin interior walls, self-contained guest quarters, jarrah floorboards, five bedrooms, three bathrooms, play room, living, dining and kitchen, office, two sleepouts, gardens, veranda
THE DESIGNER
Tracy and Kristin worked with designer Debra Brockman on their interiors
STYLING AND PHOTOGRAPHY
Some photos by Sally Mills, others by Richard Jefferson of F#N Photography, with styling by Daniela Varone of B&W Graphic Design, who did all of Tracy's beautiful branding!















