While some people like to put down roots and live in a house for years, there are others who are hooked on the thrill of moving, buying and setting up home in new surrounds. Serial mover, renovator and renowned interior stylist Lisa Ewart is one of them – she has lived in 22 houses over the years!
This beautiful cottage was one of her homes – but it wasn’t always so pretty. Lisa, who is the founder of Perth-based interior styling company Collected Interiors and lives with her husband and three children, bought the 1927-built war home in 2006. “It was a renovation project and terrible!” she laughs. “It was the worst house in the best street. The real estate advertisement said 'Not for the faint hearted'… our families thought we were crazy!”
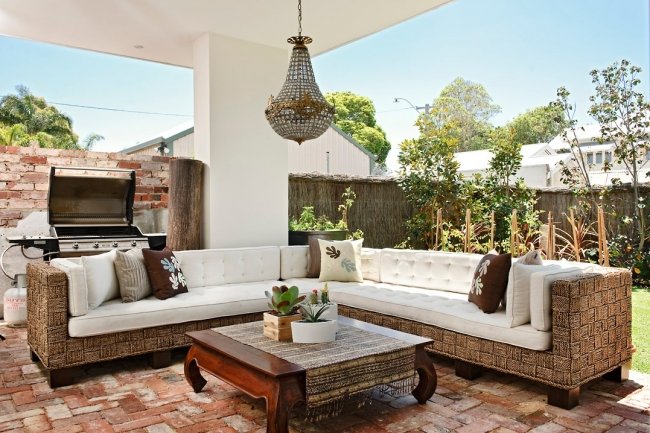
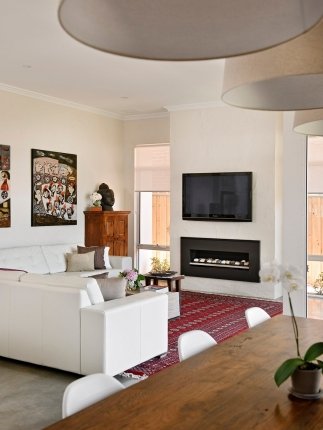
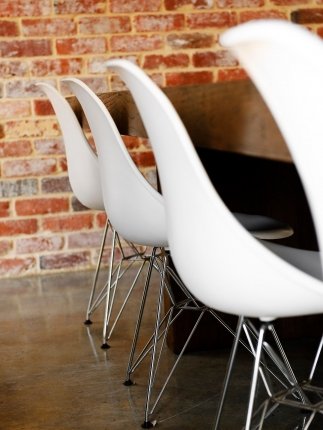
SOFA SO GOOD: Initially I thought Lisa’s choice of a white leather sofa was quite bold - I’d always thought dark sofas were the only way to go. But then I thought, I did personally buy off-white leather dining chairs for our house (everyone was surprised I didn’t go for the chocolate) and three years later they still look great and only need the occasional rubdown to clean them. They also make the space seem bigger, as in Lisa’s case, where the white sofa makes the light-filled space seem even lighter while providing a beautiful neutral base for all sorts of themes when it comes to scatter pillows and throws.

ABOVE: The clean white of Lisa's Eames chairs works perfectly with rustic furniture and the rattan-topped bar stools. Photography by Joel Barbitta of D-Max Photography dmaxphotography.com.au
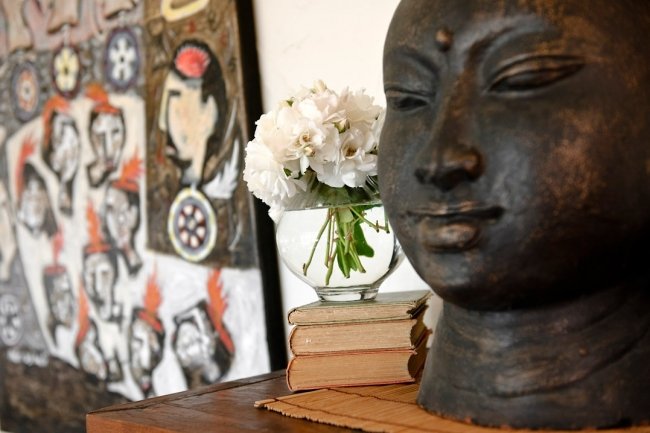
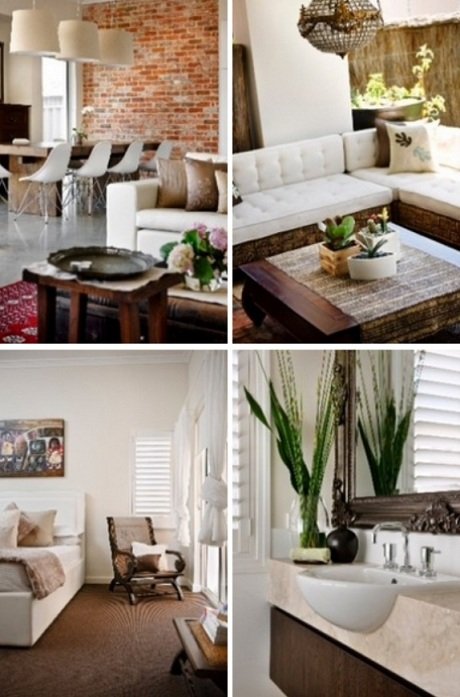
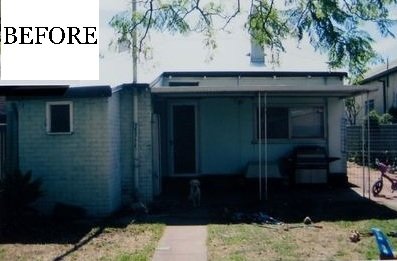
ABOVE: The house from the back before its redesign.
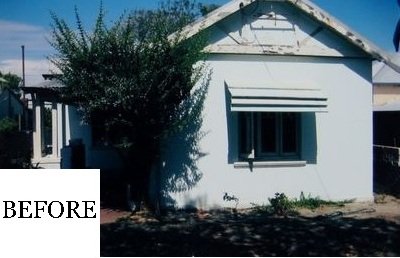
ABOVE: The front of the house when Lisa bought it.

TRANSFORMED: The front of the house now - picture-perfect with its white picket fence and white roses.
But with an eye for properties with potential, Lisa could see that the home could be gorgeous. “I liked the house because it was completely original - no one else had done anything to it,” she says. “I could really see what I would do to the home.”
She asked personalised design and building company Kensington Design to design and build a rear living extension with a contemporary look that defined it from the old part of the cottage. “I wanted all the original features to remain and made good while all the new rooms were to be new. I wanted that definite feel of, ‘This is the original home and this part is the new home’ but have old and new co-existing seamlessly.”
The result is a success, a lovely blend of modern with rustic touches combined with the white picket fence sweet classic cottage with white roses at the front. I said to Lisa, so your families and friends said you were nuts at first - what did they say about the finished home? “Oooooh ahhh!” she laughs. “Friends loved it… we loved entertaining in that home, it was so easy.”
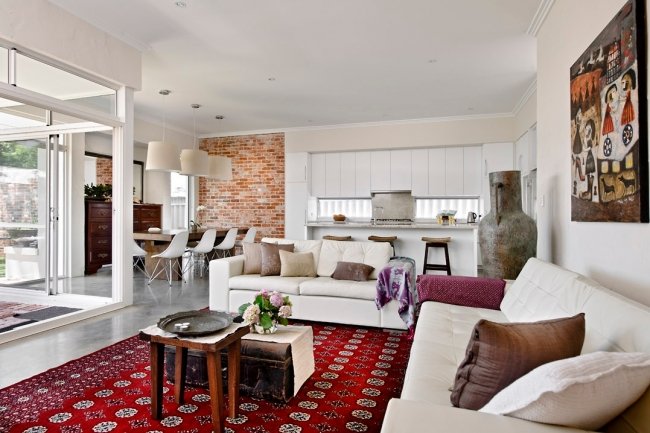
THE WHITE SOFA: “We already had the dining table and dining chairs, all our beds, the outdoor lounge,” says Lisa. “The new items were the sofa and the buffet. I chose the white sofa because I love light-coloured sofas. The timber furniture was mainly chosen for budget reasons, but I like the way the timber furniture worked with all the white.”
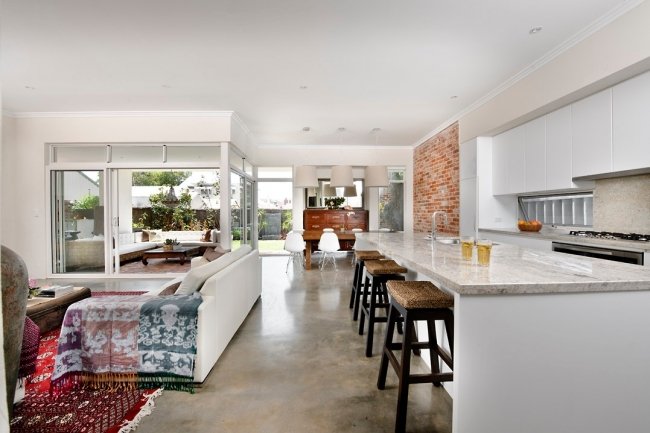
RUSTIC ELEMENTS: Lisa says to achieve her design brief, she needed to make changes to meet her budget which was the biggest challenge – but this was a blessing in disguise. “Surprisingly the cost cutting ended up being some of the best features of the home, with the rustic epoxy resin concrete floor, the rough rendered finish on the walls,” she says. “The best feature is probably the exposed brick, it was quite unusual at the time (now it’s everywhere!)”
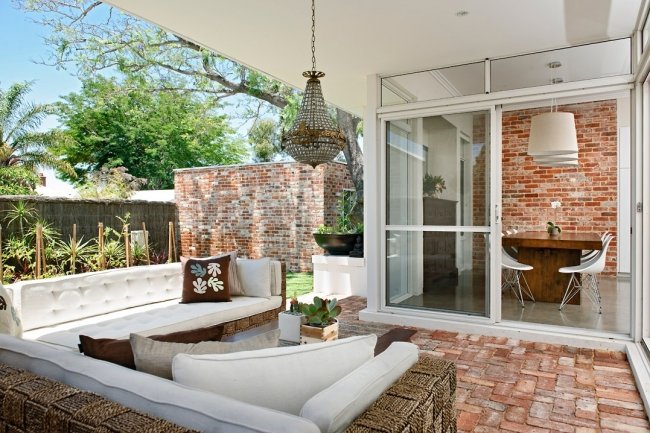
OUTDOOR WINING AND DINING, ANYONE? I really like the combination of rustic recycled red brick with an old chandelier in the otherwise-modern alfresco area - a nice place to unwind outdoors. “Friends loved it,” says Lisa of the home. “We loved entertaining in that home, it was so easy!”
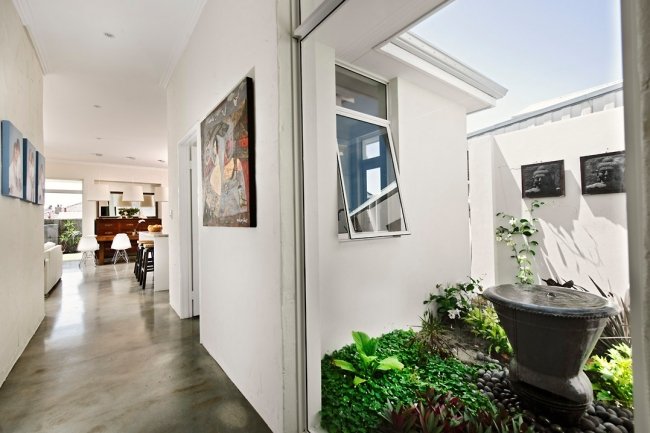
GARDEN PRETTINESS: “My favourite thing about the home was the space, no matter where you were in the extension there was a window where you could look out onto greenery,” says Lisa.
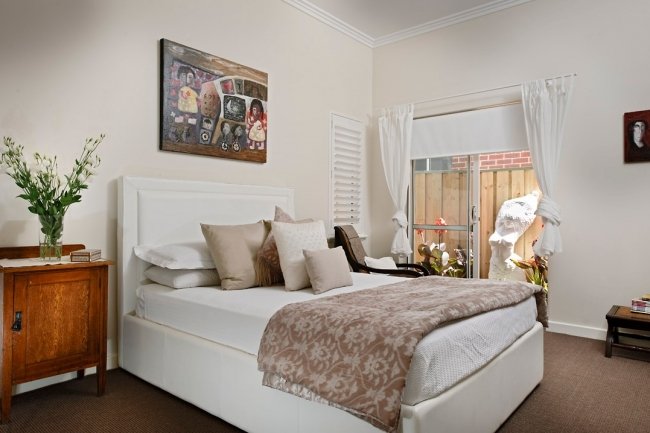
ABOVE: The new master bedroom.
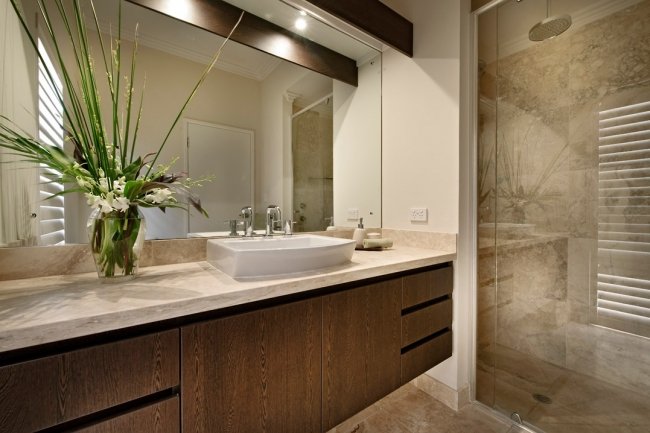
ABOVE: Neutral tones in the new bathroom.
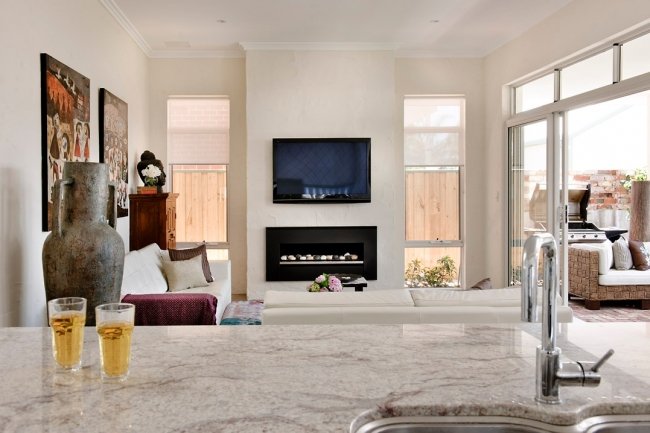
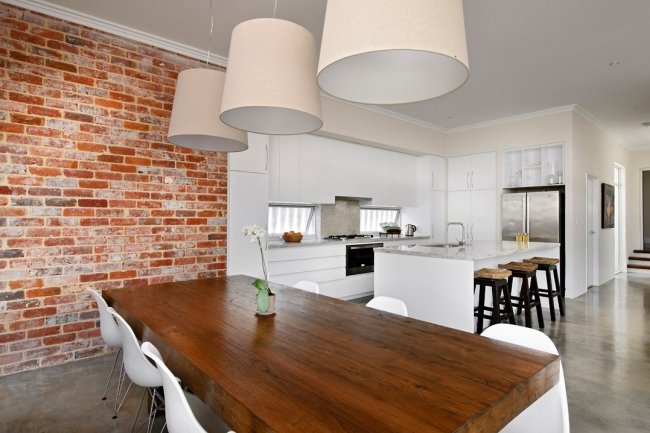
KITCHEN PRETTY: In the kitchen Lisa teamed sleek white cabinetry with grey marble benchtops. “My inspiration for the look of this home was from all sorts of magazines and a love of natural materials,” she says.
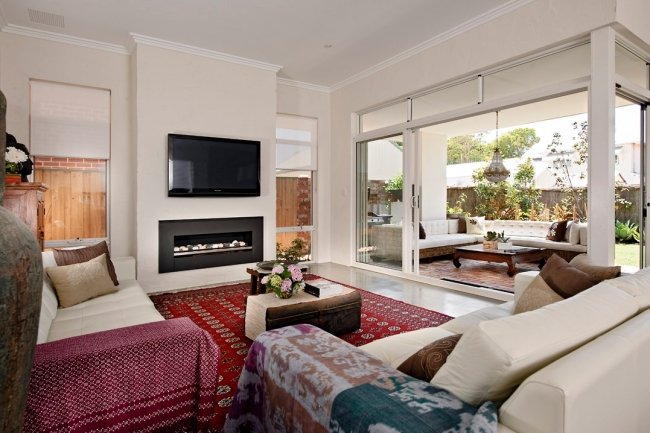
MAKING MORE SPACE: “We extended the home - added the living room, kitchen, dining room, master bedroom, laundry, alfresco, indoor courtyard,” says Lisa. “The original kitchen became a bathroom and powder room. The three other rooms were left original and became the children's rooms.”
I ask Lisa for the number one tip she gives as an interior stylist to other renovators wanting to extend. “Spend money on getting the space designed well,” she advises (she hired Kensington Design and loved them). “I've seen so many homes that have been extended with lots of money spent on them but no money spent on the design. I've heard so many people say should have done this or should have done that. It’s easy to change your fixtures and fittings but the layout and space is not!”
HOME LOWDOWN

Interior stylist Lisa Ewart
THE OWNER
Interior stylist Lisa Ewart, the founder of Perth-based Collected Interiors, who lives with her husband and three children
THE HOME
A 1927-built, postwar cottage with contemporary extension
LOCATION
Mt Hawthorn, Western Australia
PURCHASED
2006
FEATURES
White picket fence, exposed brick, jarrah floorboards and epoxy resin concrete floors, rough rendered finish walls, white kitchen with grey granite benchtops, little front veranda, rose garden
THE INTERIORS
By Lisa – her Perth-based company Collected Interiors does everything from room renovations to complete new-build fit-outs
THE DESIGN & BUILDING COMPANY
Kensington Design (actually one of my personal favourite design and building companies in Perth)
PHOTOGRAPHY
Joel Barbittas of D-Max Photography















