When Mr Nerd and I drive down south, we inevitably end up daydreaming about getting out of suburbia and buying a place in the country one day. I would write, and have horses and force Mr Nerd to come on trail rides with me. He would have dirt bikes and… do man stuff. When we get back home, we procrastinate on the things we need to do to browse real estate websites instead, and daydream about how we would renovate beautiful rural retreats we never buy.
If we could have a dream country property, I imagine it would look pretty much like this.
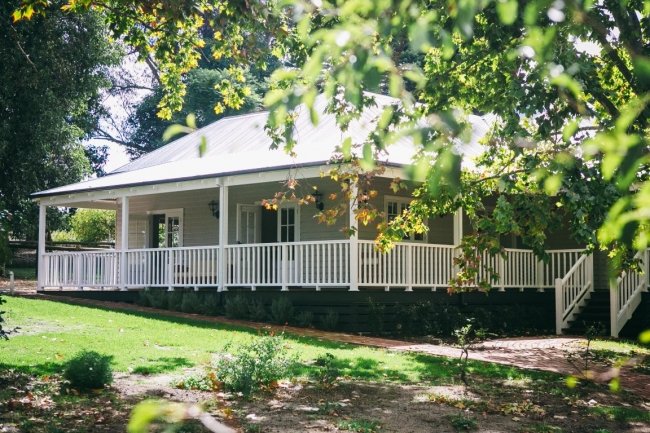
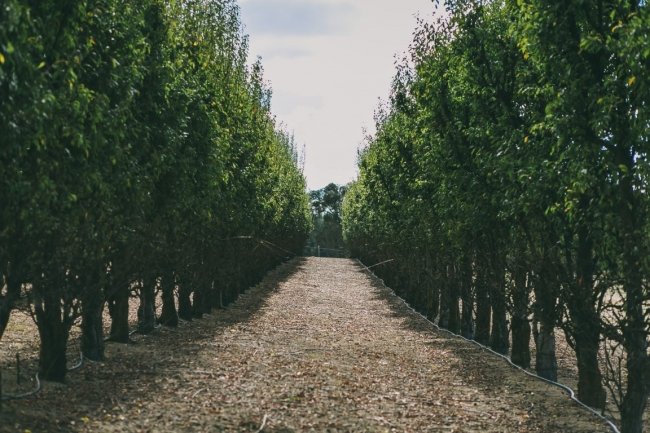
FRUITFUL LANDS: The 26-acre property has orchards of fruit trees. Photos by Marc Ash of Marc Ash Photography.
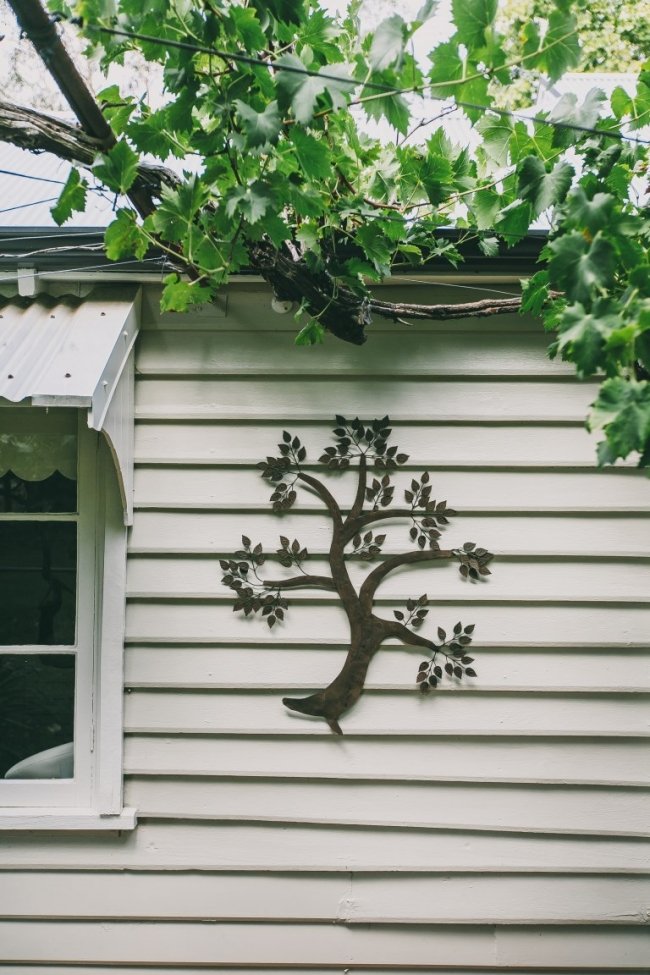
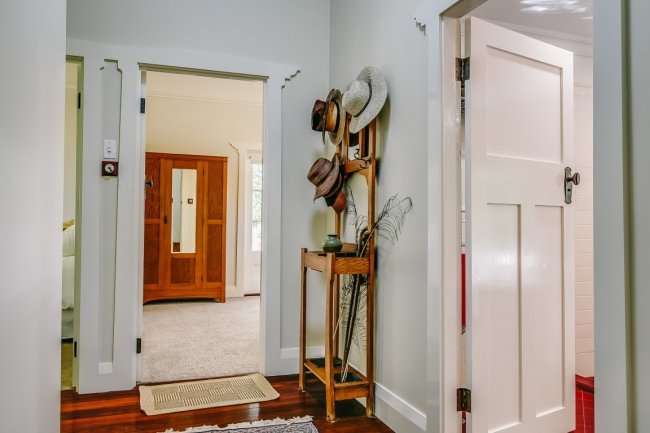
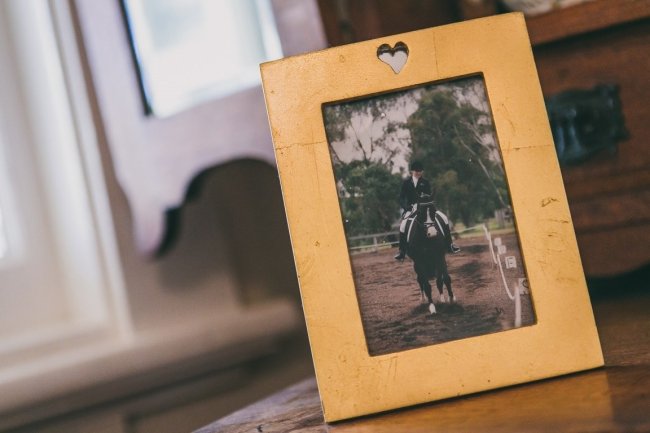
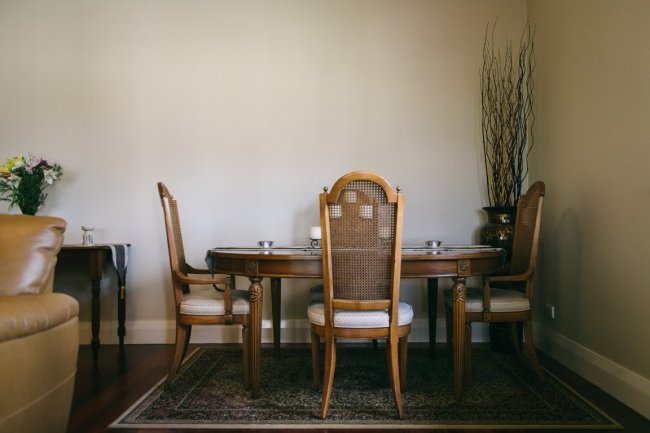
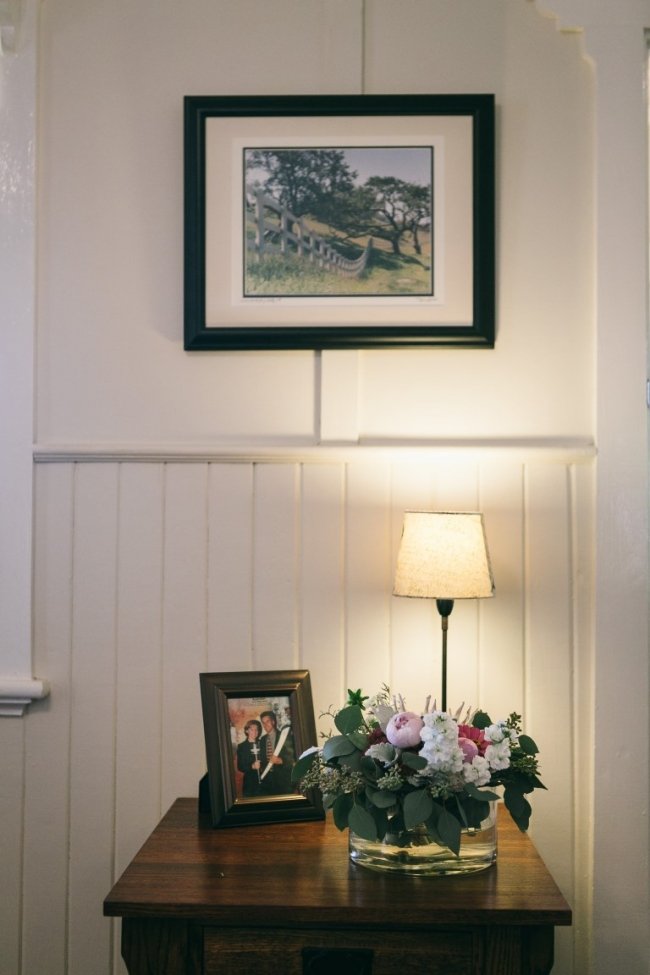
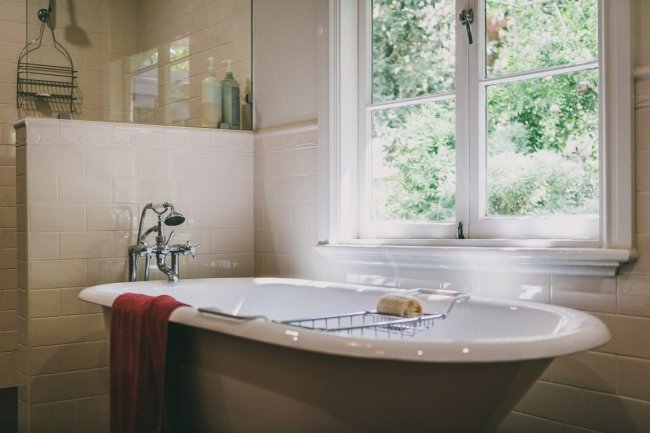
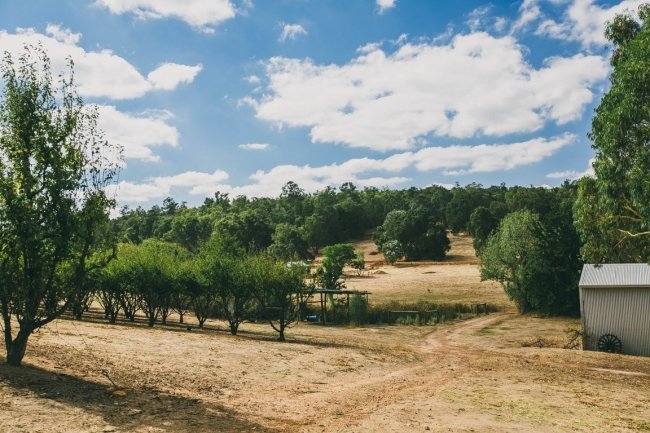
FRUIT TREES: According to locals, WA’s first premier John Forrest planted several apple trees on the property, one of which is still alive today. Photos Marc Ash of Marc Ash Photography.
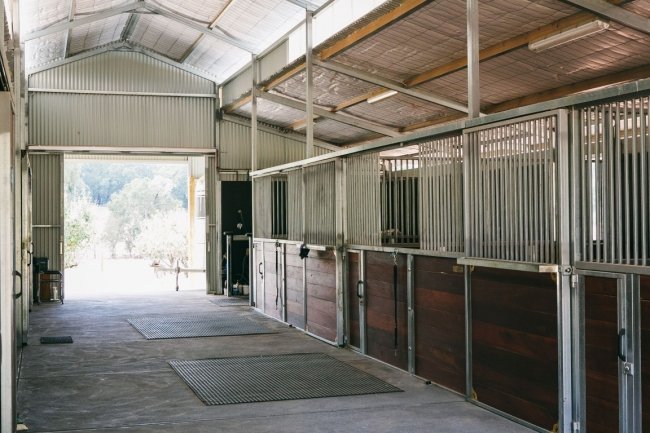
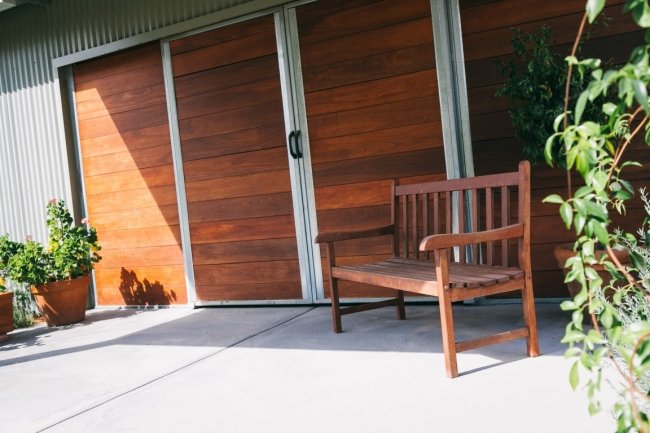
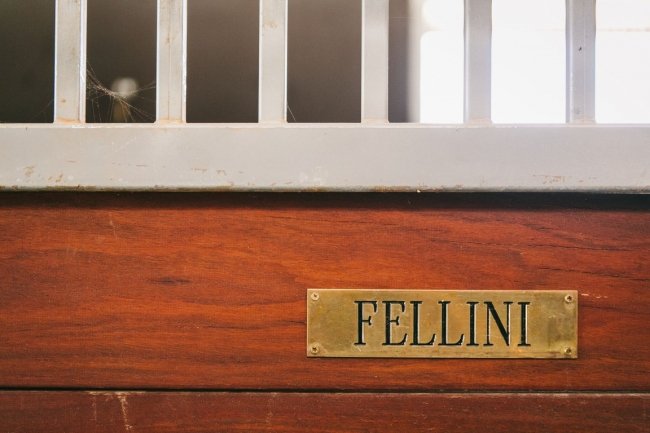
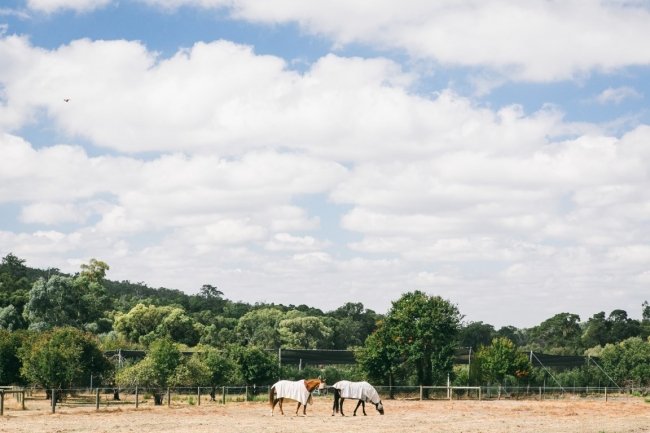
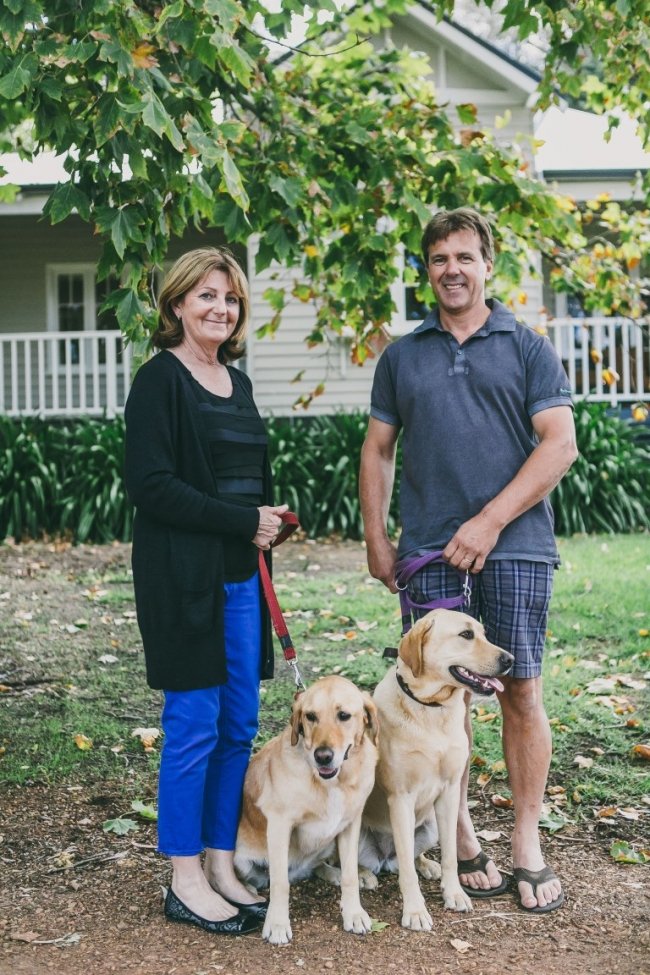
ABOVE: Owners Judy and Simon Hogan (Labrador lovers like me!) Photos Marc Ash of Marc Ash Photography.
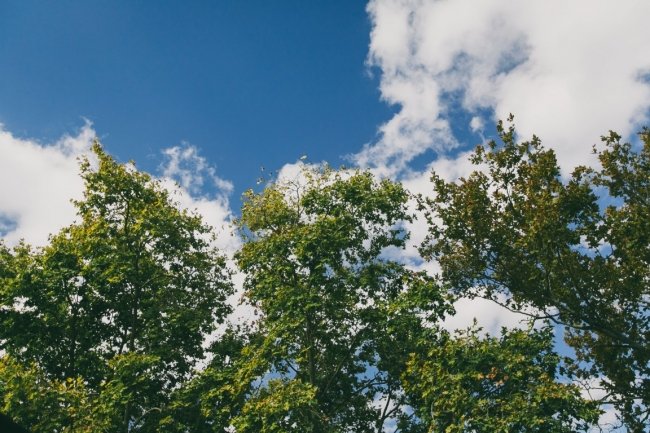
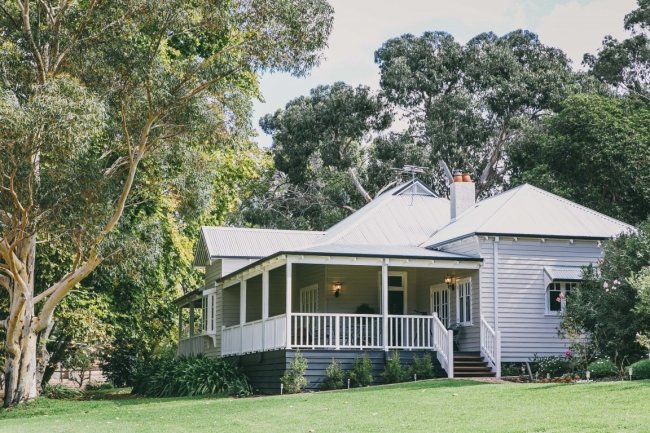
The farm was originally part of a winery called Mundaring Vineyards that was founded in the 1890s and managed by wine merchant Mathieson Harry Jacoby. It is believed that the farm is also the location of a hunting lodge that was used by John Forrest, WA’s first Premier, in the early 1900s. Before Simon and Judy came along, the house and its orchards belonged to the famous Bunning family, of the hardware store chain.
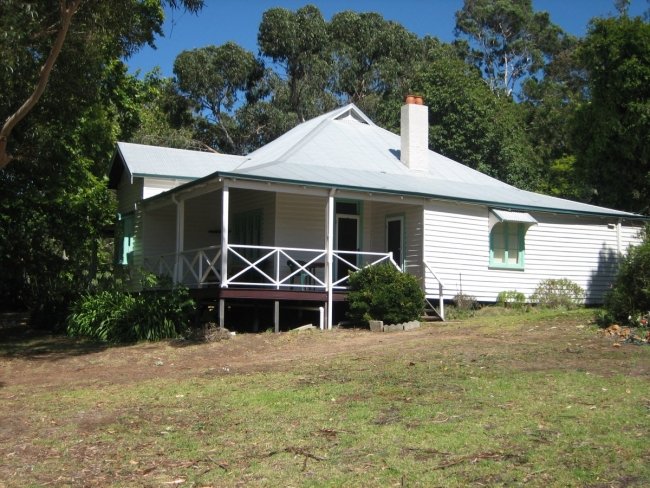
BEFORE
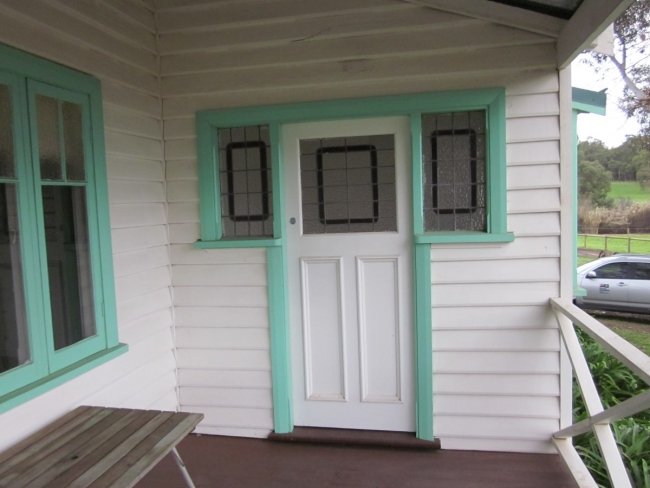
BEFORE
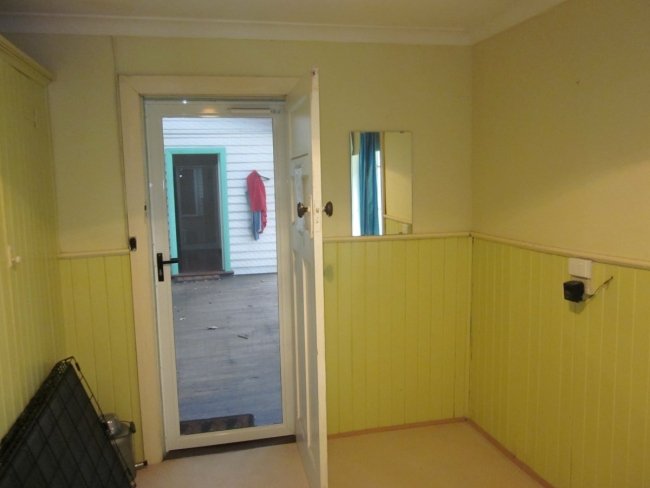
BEFORE
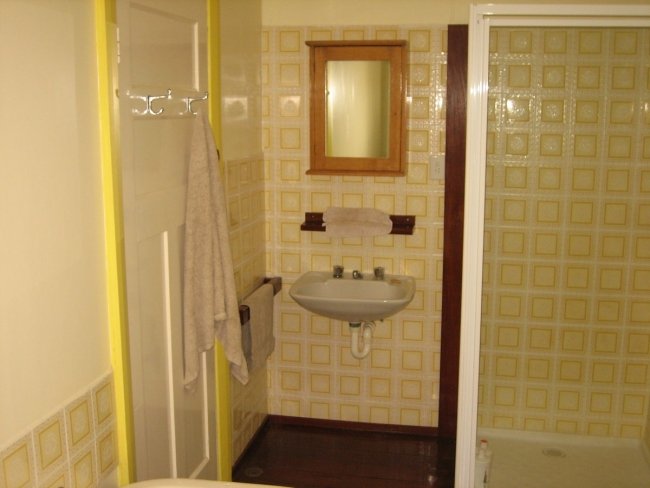
BEFORE
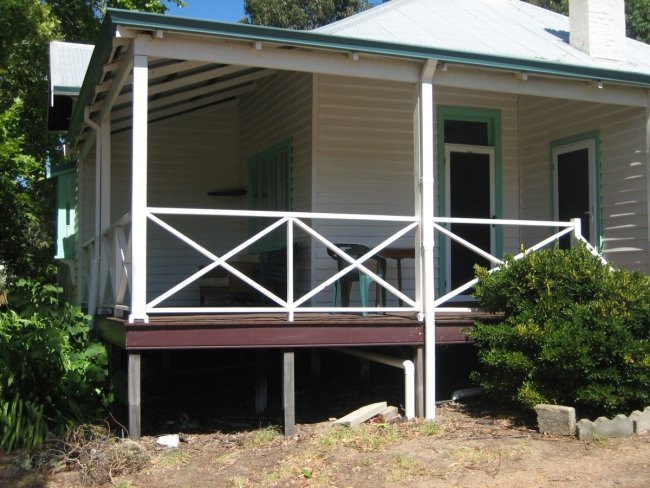
BEFORE
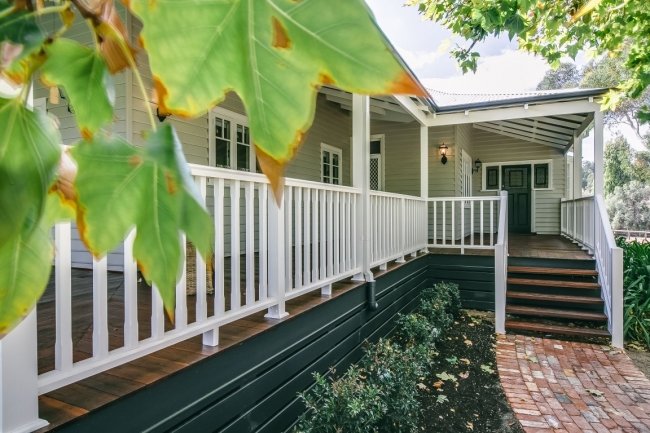
AFTER
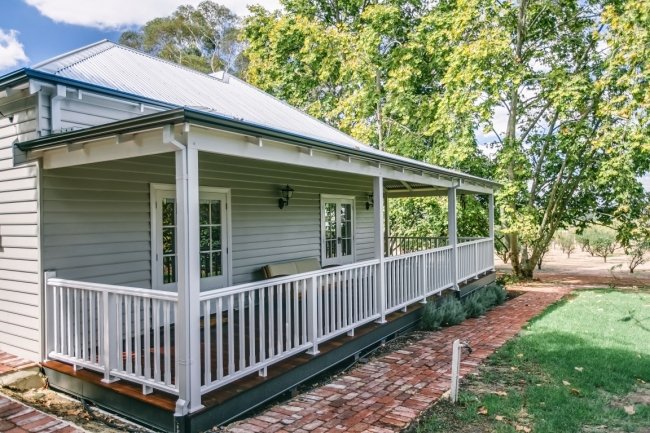
BLENDING OLD WITH NEW: “It was important that the new rooms were finished to match the original style of the house,” says Judy of the renovations. “I just love the fact that we have more space and all the modern conveniences, but that the home still has the feeling of old-world charm.” Photos by Marc Ash of Marc Ash Photography.
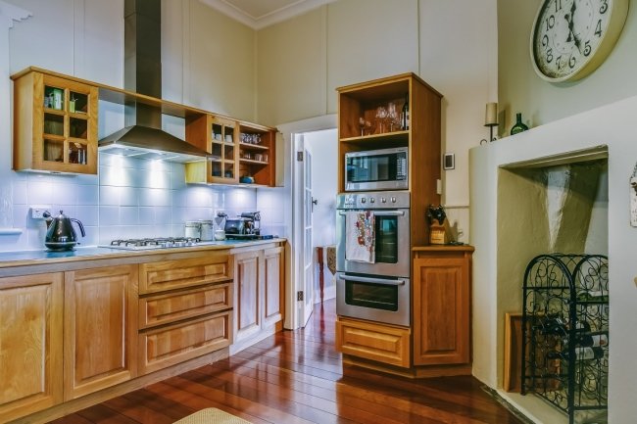
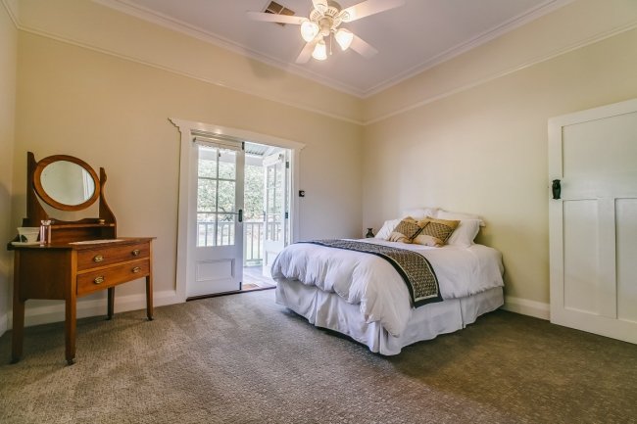
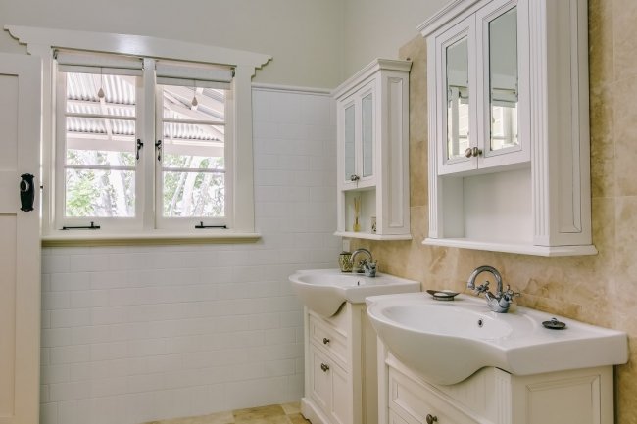
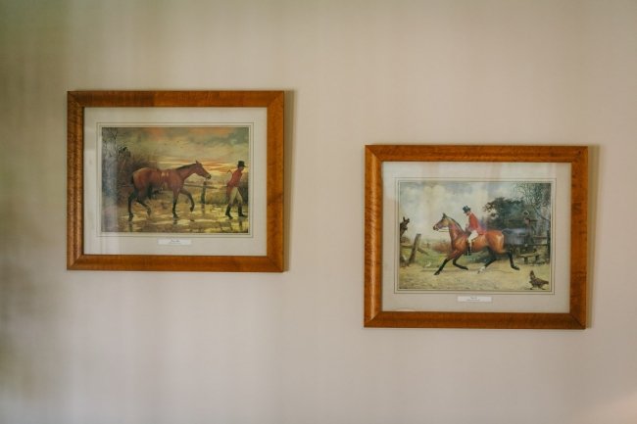
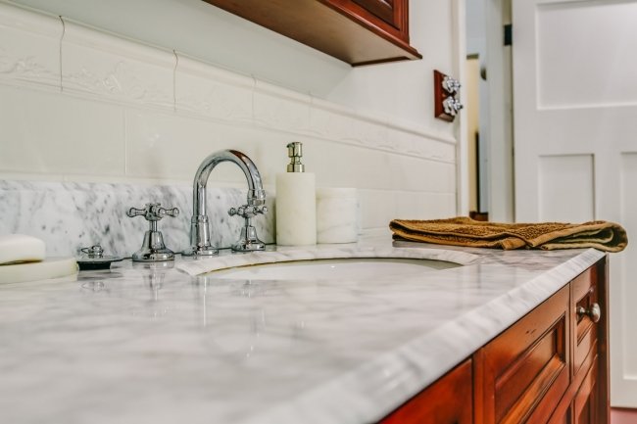
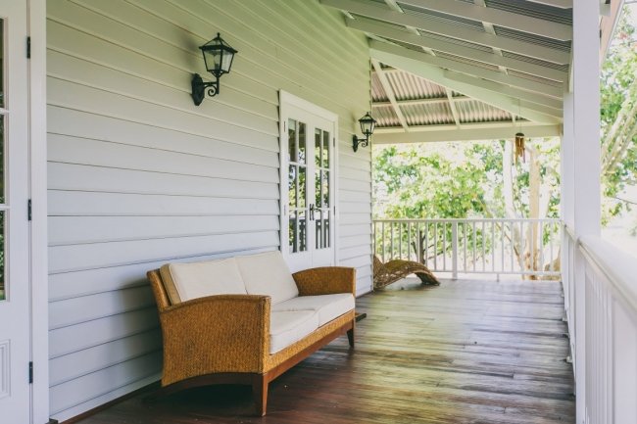
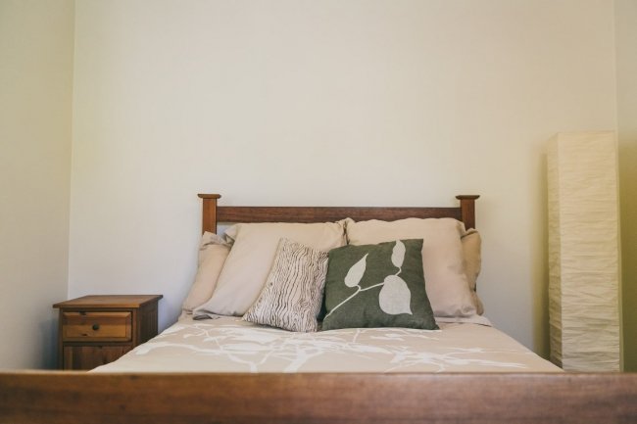
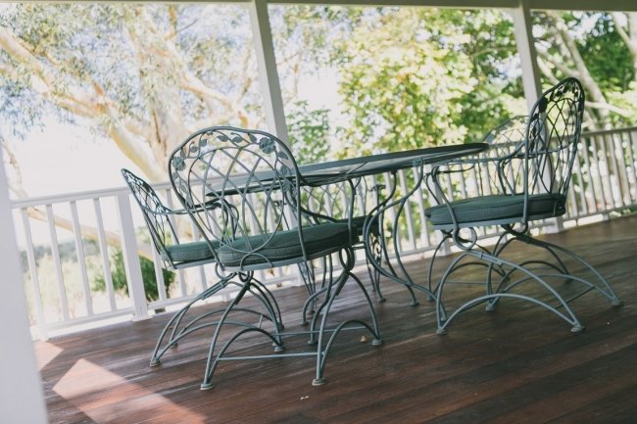
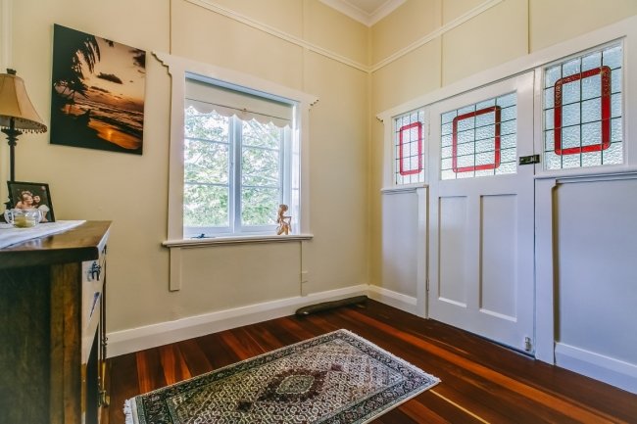
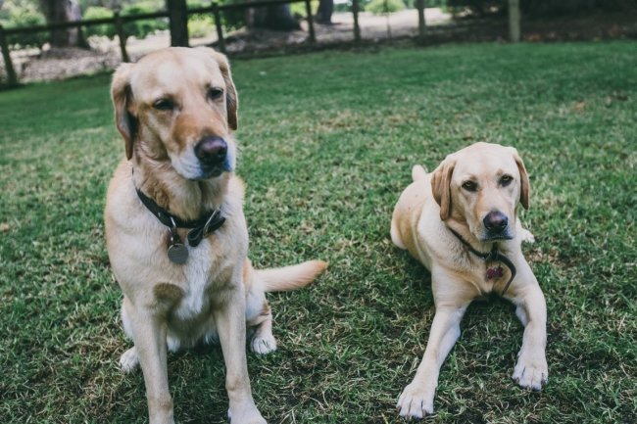
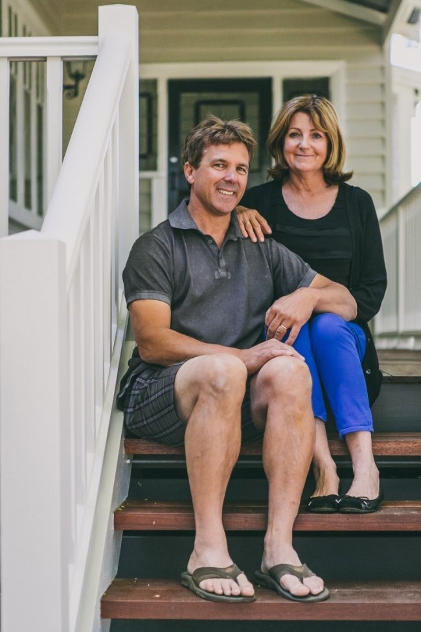
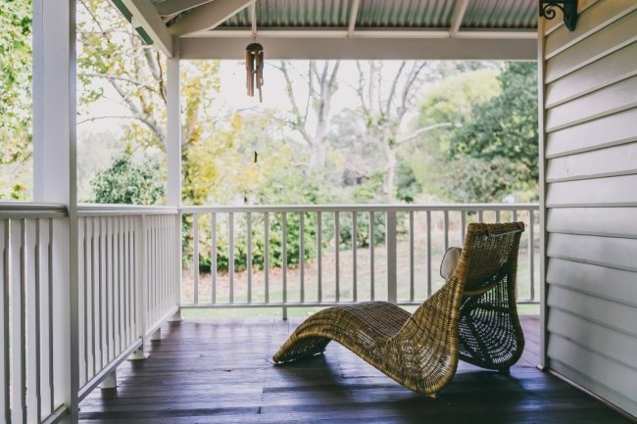
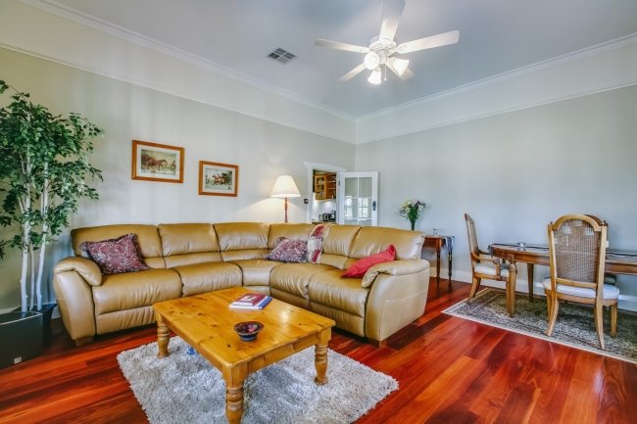
NICELY DONE: Judy says they were very lucky to have brilliant tradespeople work on the house. Painter Adrian Ashman did all the interior and exterior painting of the weatherboard home. Judy says he was meticulous – as was fixing carpenter Jason McPherson, who painstakingly created all the timber architraves, mouldings and window frames in the new part of the house to tie in with those in the original part of the dwelling. “He was really good, really perfectionistic,” she says. Simon agrees, adding that he built all the balustrading on site piece-by-piece to ensure every bit was perfect. “With an old house, what you’re starting with isn’t square so you have to pay attention to matching the new in with the existing,” he says. Tiler Brian Funnel finished the beautiful ensuite in honey-coloured travertine tiles (same as what we used in our ensuite!) Photos by Marc Ash of Marc Ash Photography.
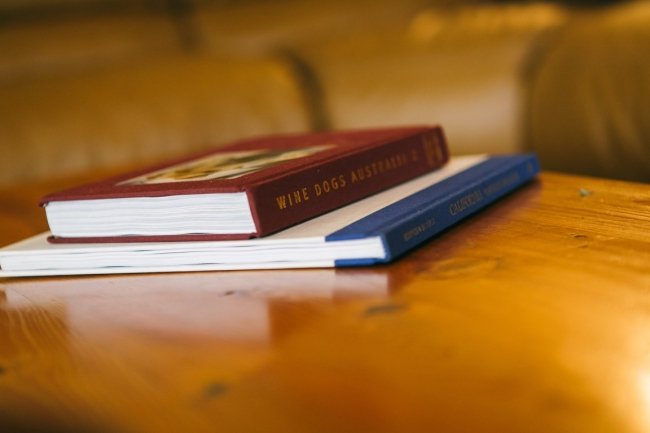
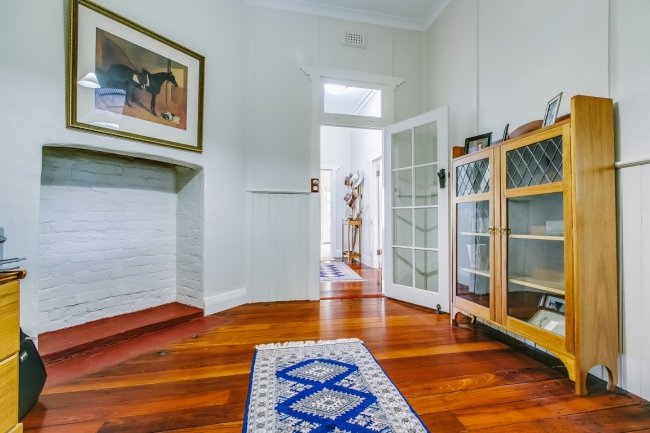
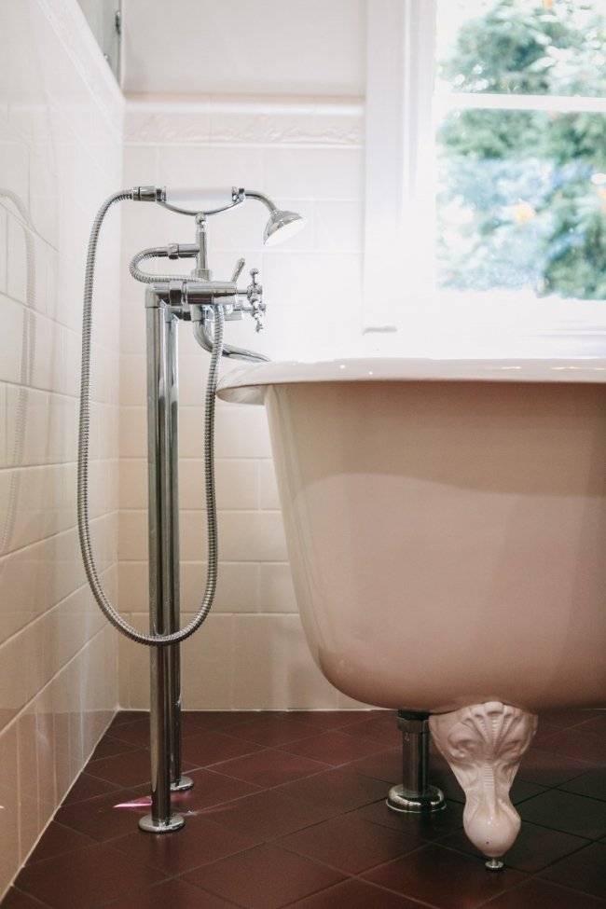
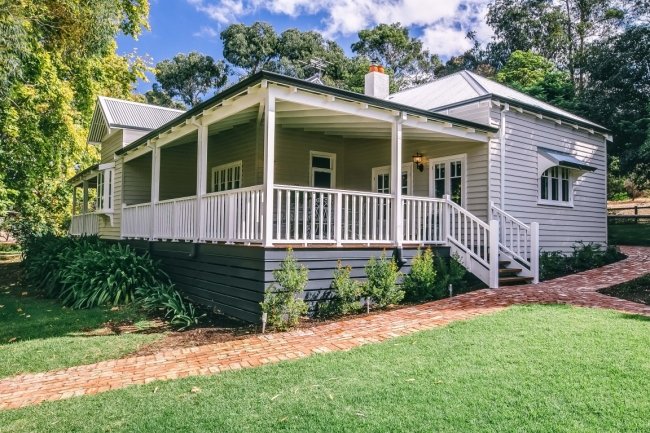
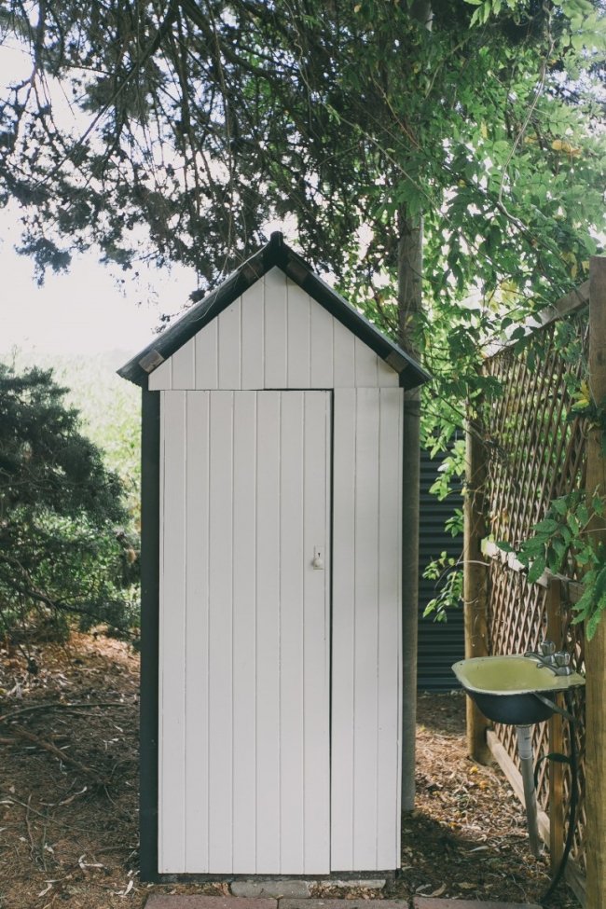
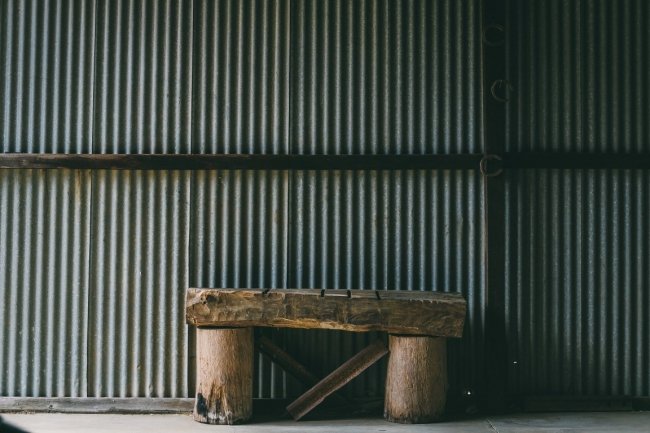
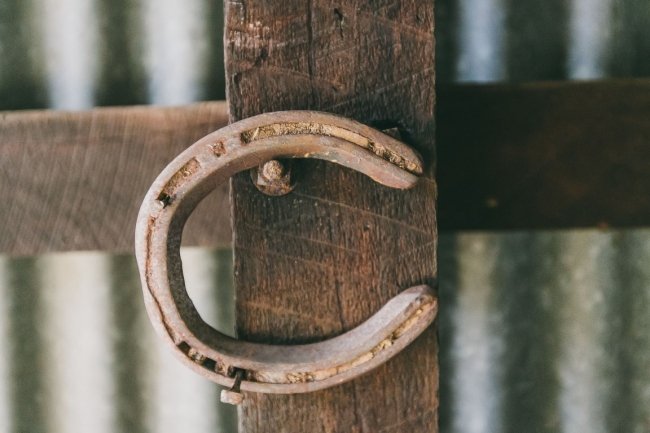
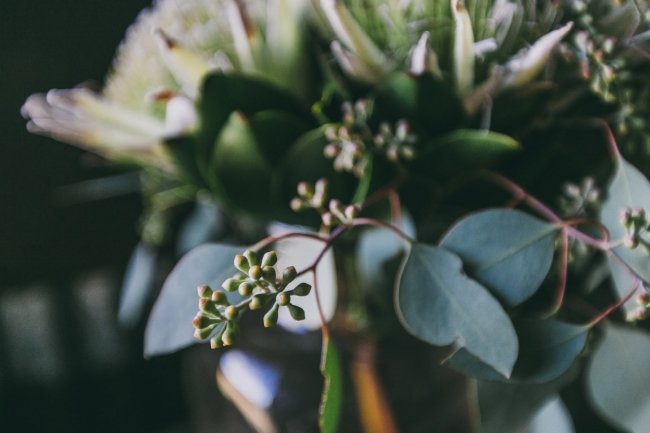
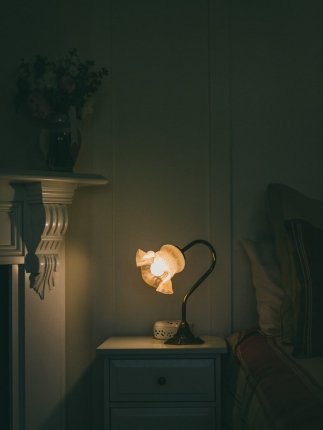
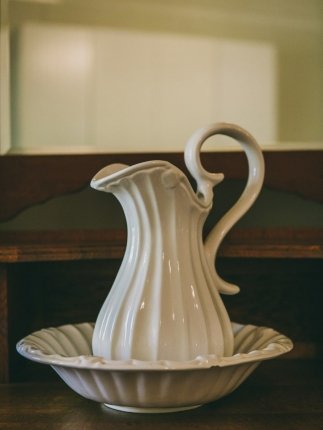
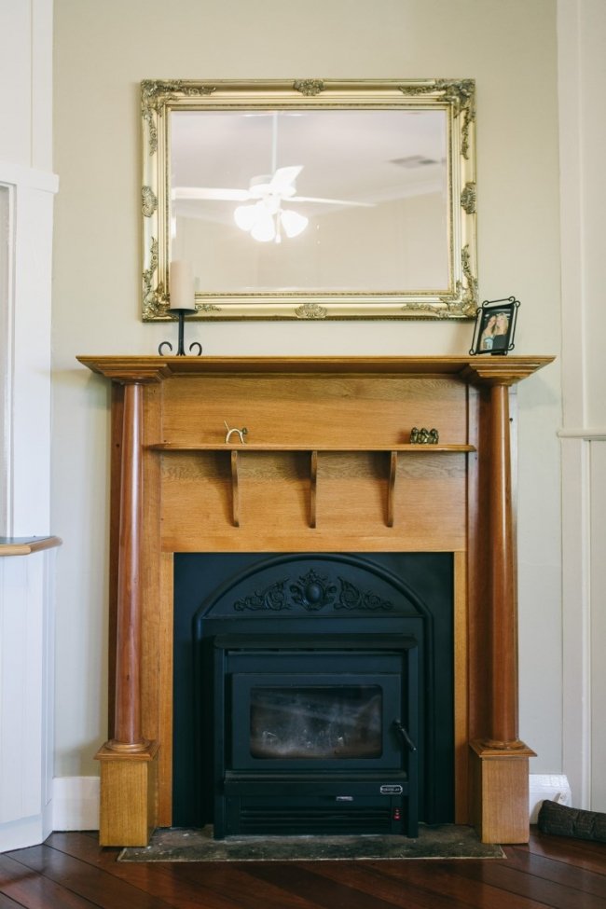
The house was small – so when Simon and Judy bought it, they said goodbye to their daughters, who were living with them. "We didn't get empty nesters syndrome... they didn't move out, we moved them out!" laughs Judy, adding that the new property quickly kept she and Simon busy. "It all worked very well."
The little two bedroom cottage had undergone renovations in the past (including the installation of the oak kitchen) but the Hogans wanted a little more space for themselves and for guests to come and stay. After a year of living in the house, they asked Dale Alcock Home Improvement to design their extension and renovation – all keeping within their $300,000 budget. Judy and Simon says they were extremely happy with the work of the Dale Alcock team. “They were very good,” says Judy.
And the place is now picture-perfect. After six months of renovations, the home is now twice the size of the original cottage but the work is completely seamless – looking at it, you simply cannot tell which part is the new and which is the old. High attention to detail of every little element makes it look like it was all built in the 1920s. “It’s worked out even better than I could have imagined,” says Simon. “People say to us, “So, where does the extension start?”
The work entailed the addition of two new bedrooms, each spacious. “We didn’t want four small bedrooms, we wanted three generous-sized bedrooms that each open up to the veranda to bring the outside in,” says Simon.
Dale Alcock Home Improvement also added a travertine-tiled ensuite off the original main bedroom as well as a sitting and dining room, with sweeping valley views. Since the renovation has finished, they’ve enjoyed having numerous people to stay. “We’ve had a lot of visitors – people from Queensland, Victoria last month and family who just stay overnight,” says Judy, who says they were very happy with the work of the Dale Alcock Home Improvement team. “They were very good,” she says.
The Hogans’ renovations didn’t stop at the house – they also commissioned Avalon Stables to build their new stable. If their lovely house made me green with envy, the stables made me want to cry with jealousy! I used to ride and have spent a lot of time in old, dilapidated stables – you know, the kind with corrugated iron walls where the wind screams rattles the windows and screams through the cracks like a banshee, where concrete, hazardous concrete floors make it easy for even the most agile to stack it while carrying a saddle laden down with gear. This stable is perfect (and it has the neatest, cleanest tack room I have ever seen). Judy says they definitely designed and built it to last, and to look just as good in future as it does now, with its solid jarrah walls. Oh, was I jealous. Honestly although I see some of the most beautiful houses in Perth every week, I do rarely get jealous, because I do very much love and appreciate what I have in a home myself - but the farm is just so pretty it almost feels surreal. It’s like walking into a setting from a movie (a romantic comedy with Katherine Heigl, or some dreamy Nicholas Sparks adaptation).

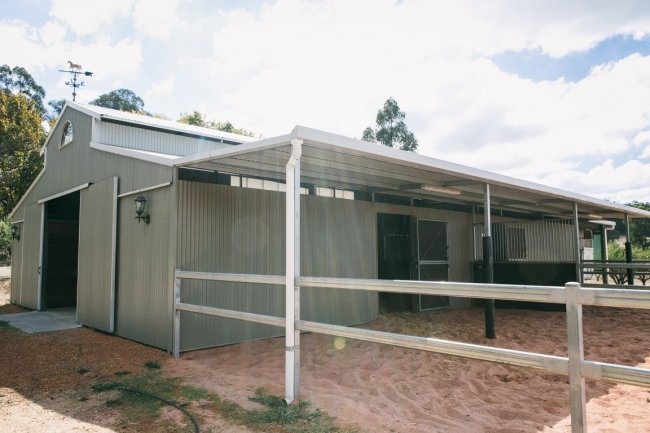
PERFECT STABLES: Judy and Simon had their stables custom-designed and built by Avalon Stables as part of their renovations. Wanting to be able to see the stables from their house, it was important that they were as beautiful as they were functional. The internal walls are solid jarrah. Photos by Marc Ash of Marc Ash Photography.
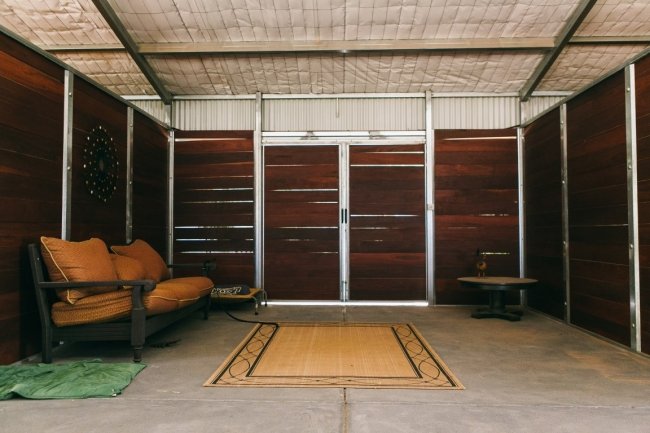
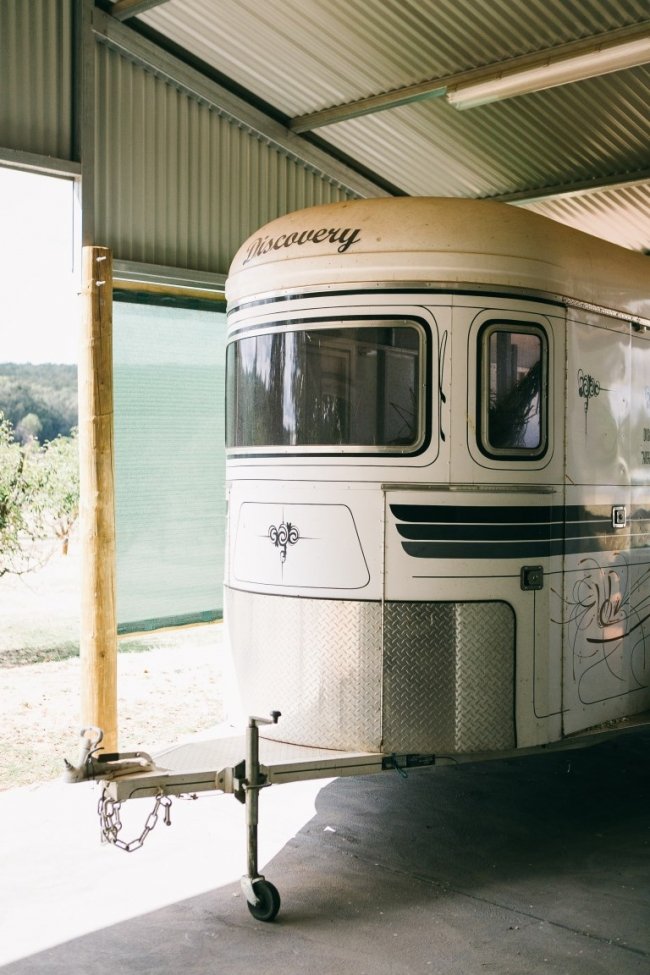
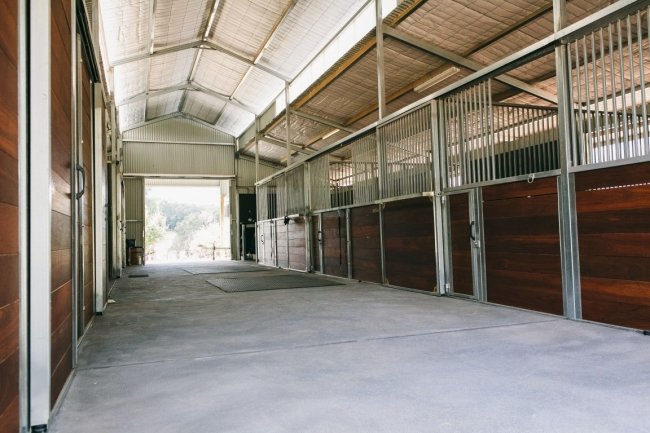
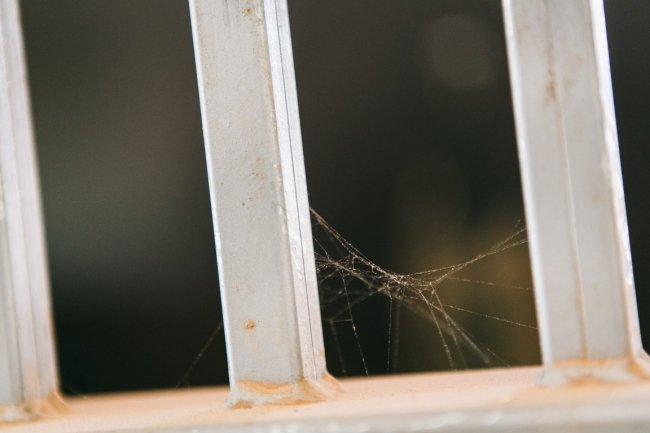
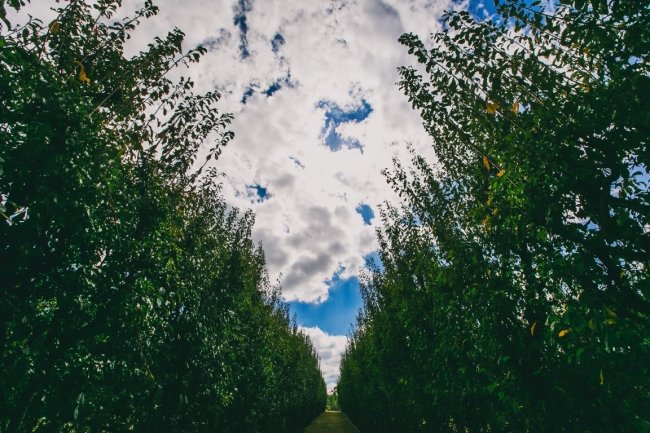
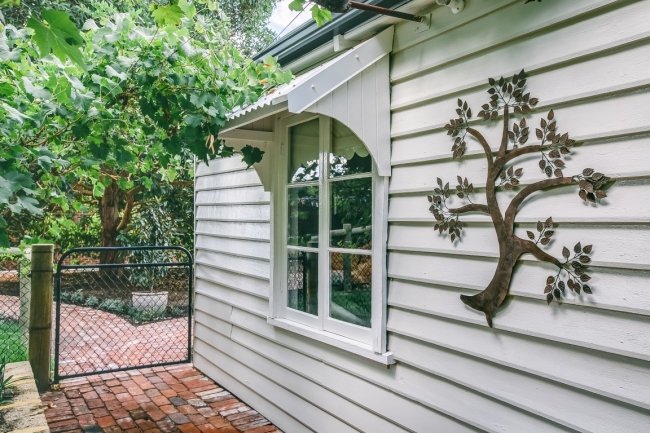
I have always daydreamed of living in an old farmhouse that overlooks beautiful stables and riding arenas. And from Simon and Judy’s place, they can see the stables from their bedroom, or enjoy a glass of wine in the evenings on the verandas, while enjoying a view across to the stables while the sun sets behind the forest. This place is perfection – a horse lover’s paradise.
It's so pretty that their daughter Kate even had her wedding at the farm in April. What a wonderful place for a wedding! They had 140 guests, a marquee was set up on the lawn; the fruit sorting shed encompassed a bar; wedding photos were taken with handsome Fellini in the beautiful stables. “The ceremony took place under a beautiful old deciduous tree with the house as the backdrop,” says Judy. “It really set the scene.” It was such a perfect place for a wedding that it even got Simon and Judy wondering if they should hire out the gardens for more weddings in future! I have to share some of her wedding photos, because I think this has to be one of the most stunning weddings I have seen. What a place for a wedding!
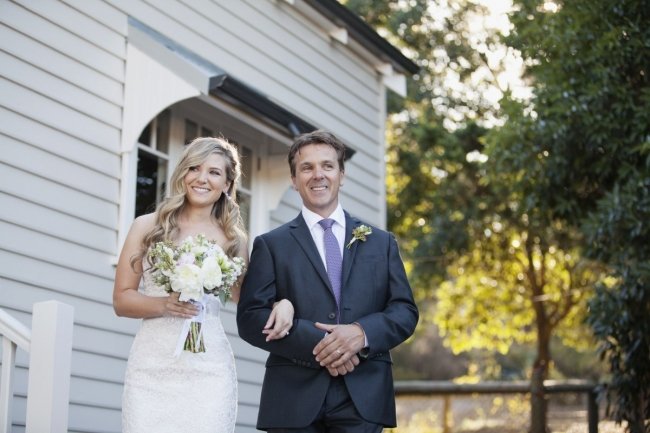
Wedding photography by Ali Judd of Fields and Skies.
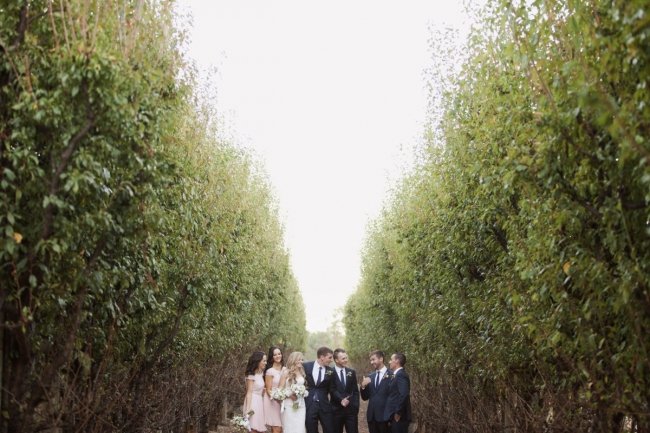
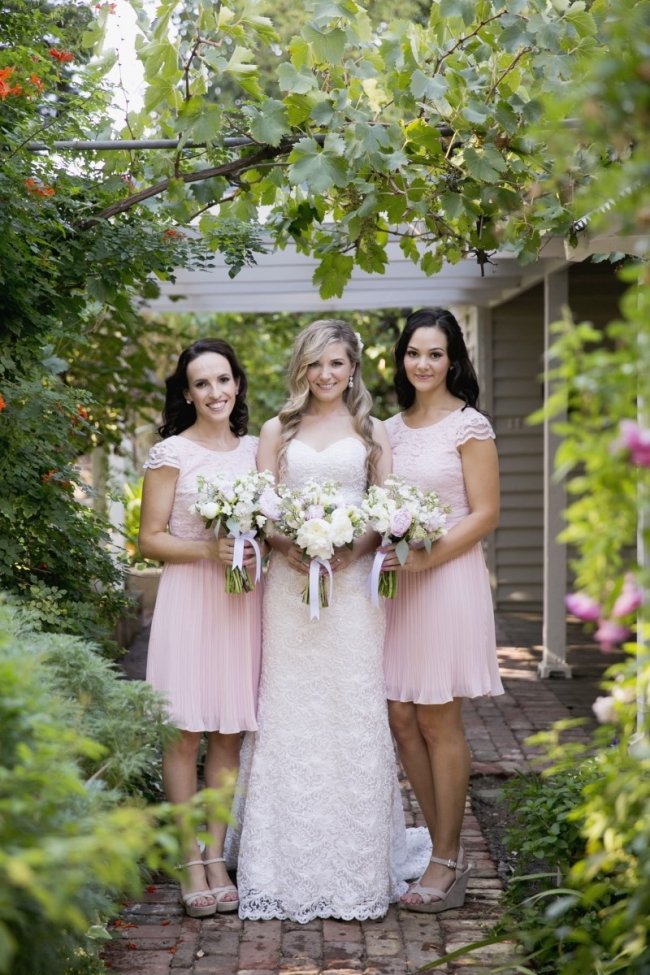
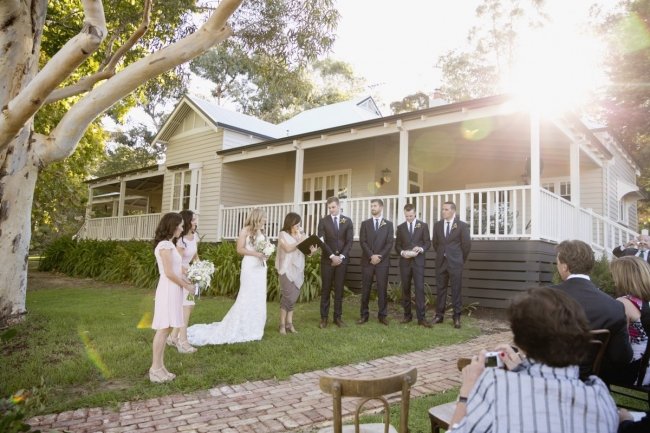
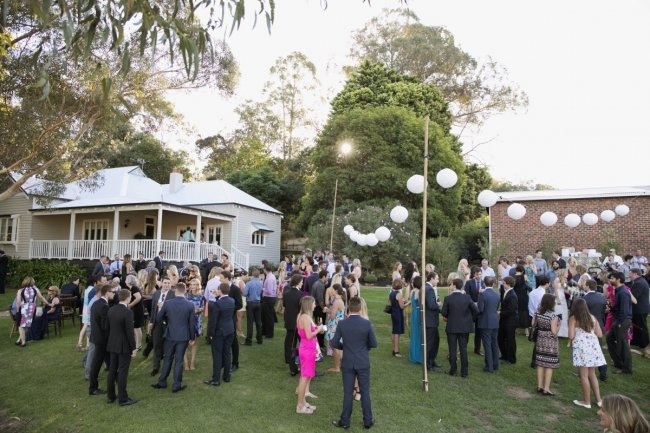
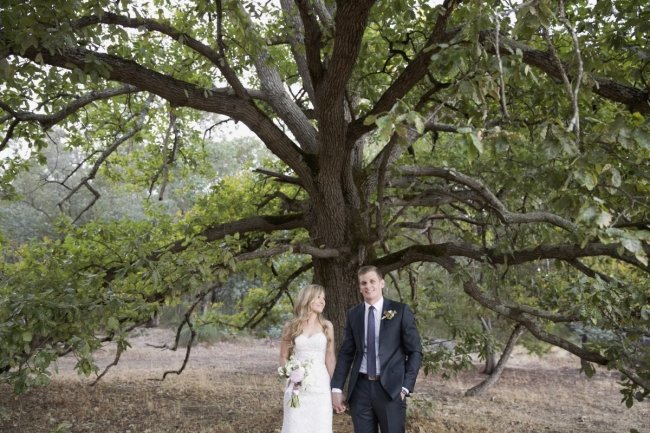
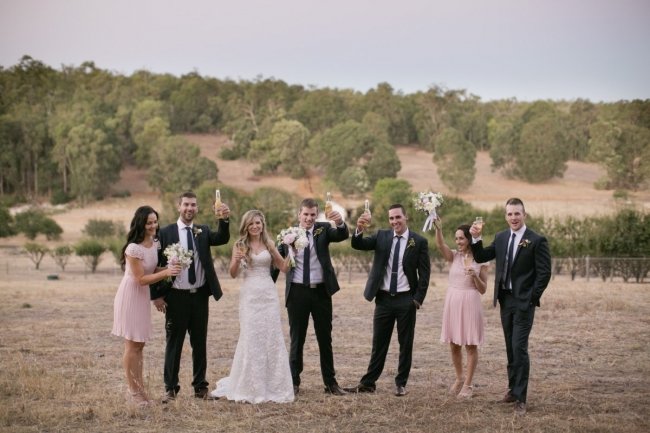
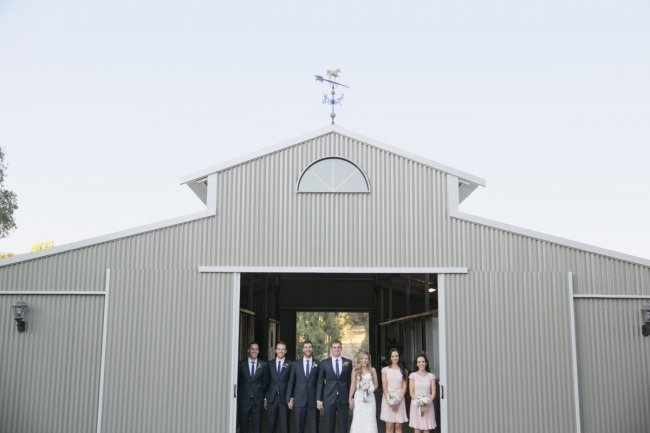
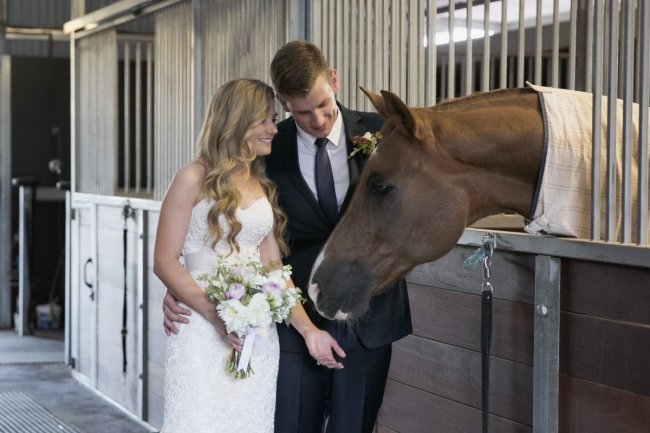
KATE AND BEN: At her wedding, Kate had photos taken with her beloved horse Ben. Ben sadly recently died at the grand old age of 26. I think it's special that Kate got photos with him at her wedding. Wedding photography by Ali Judd of Fields and Skies.
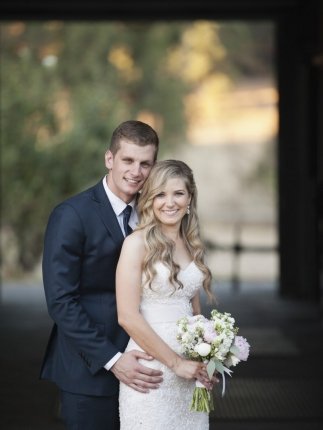
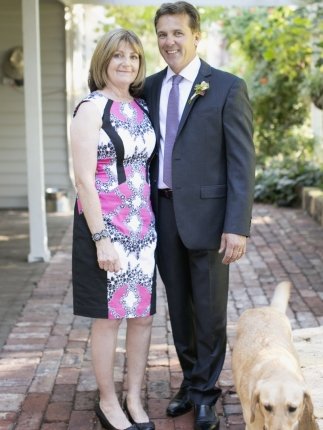
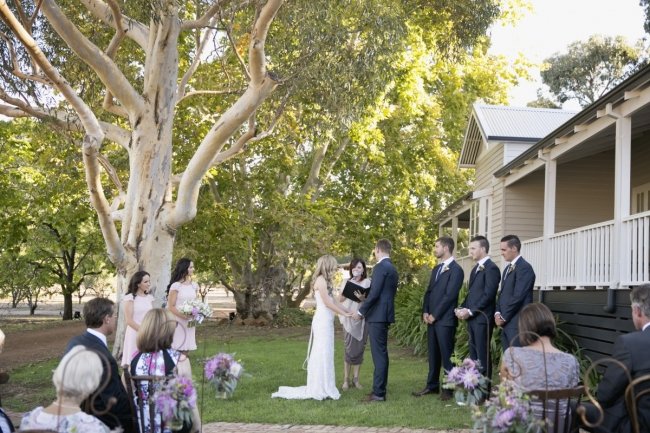
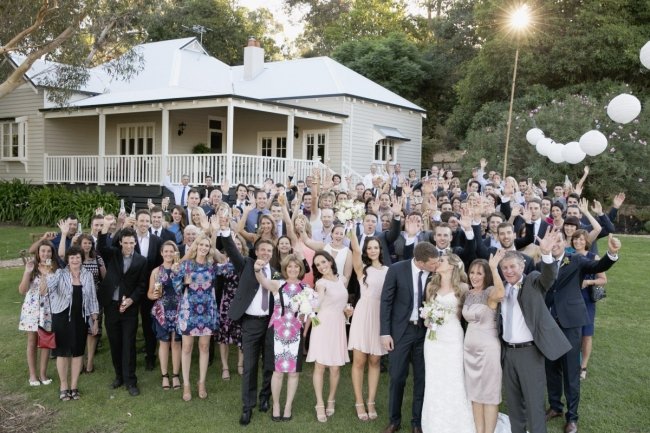
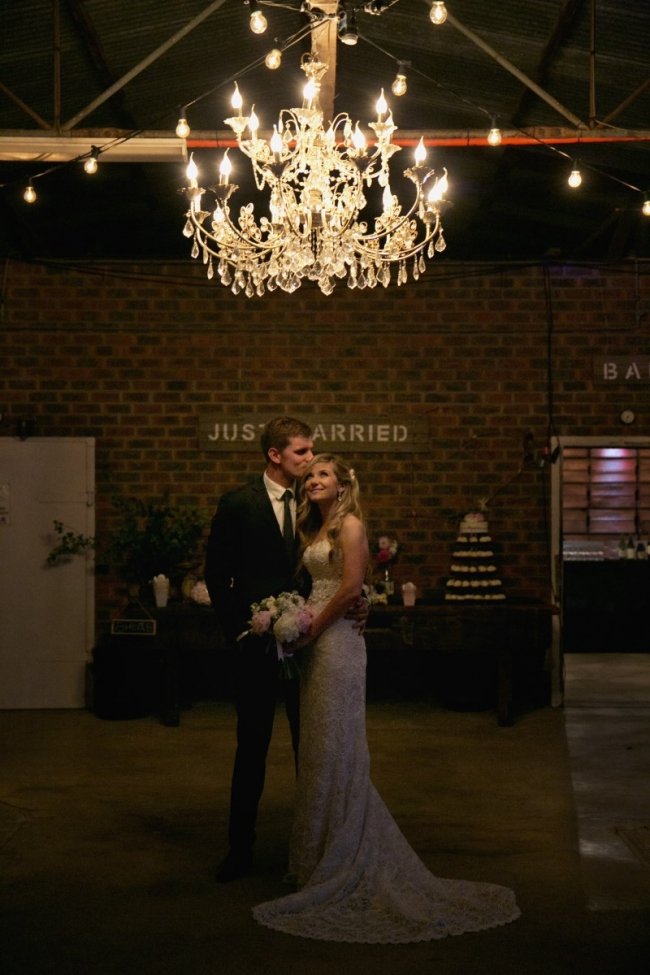
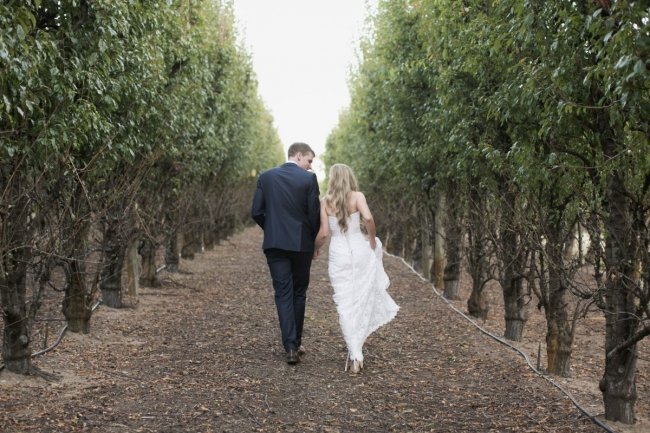
Wedding photography by Ali Judd of Fields and Skies.
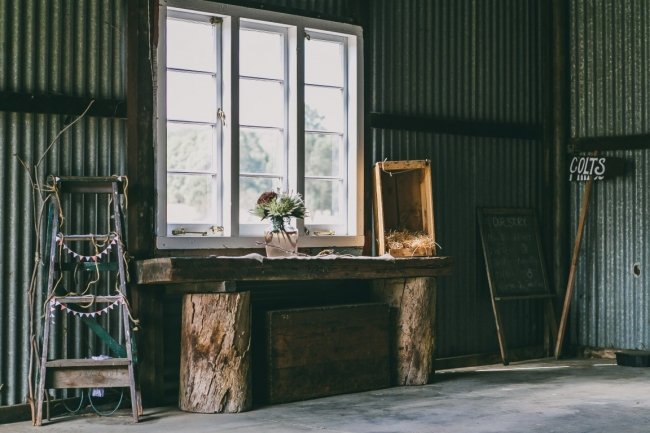
WEDDING VENUE SORTED: At Kate's wedding, Judy and Simon encouraged guests to enjoy the atmosphere of an old sorting shed where they set up a bar. In here an old fruit sorting machine from 1915 still has pride of place! Photos by Marc Ash of Marc Ash Photography.
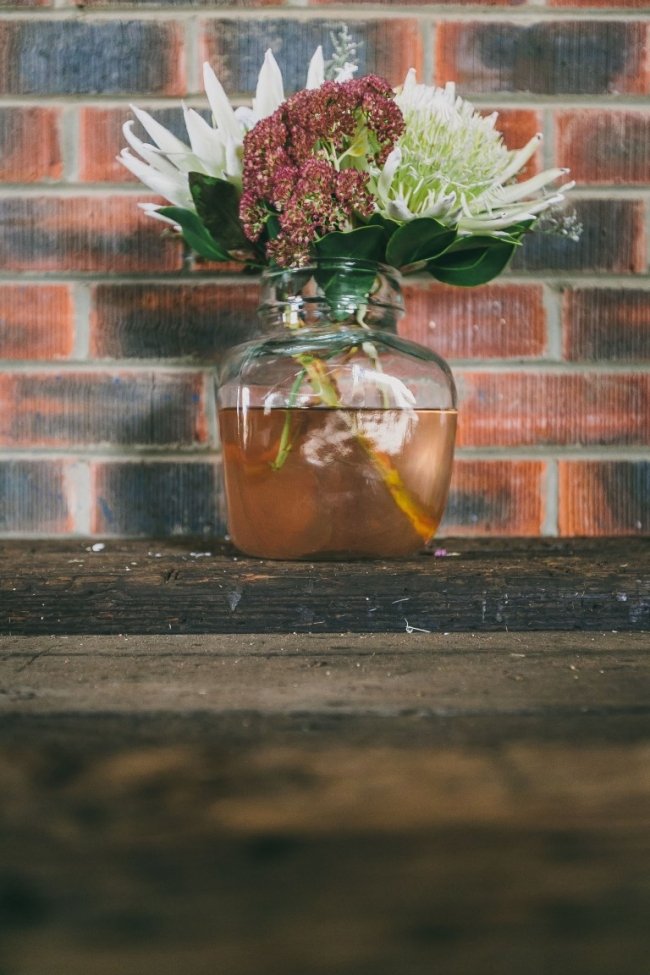
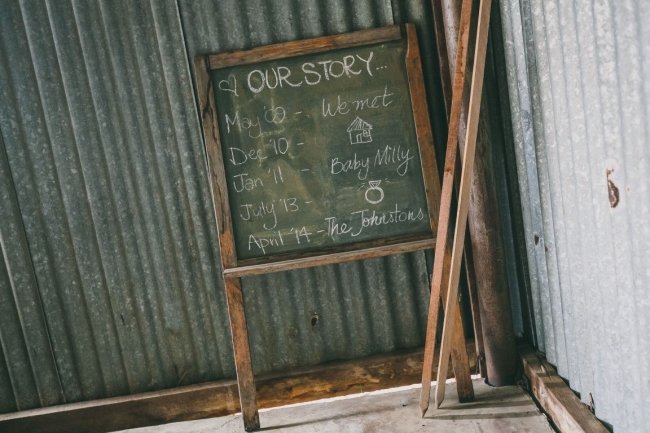

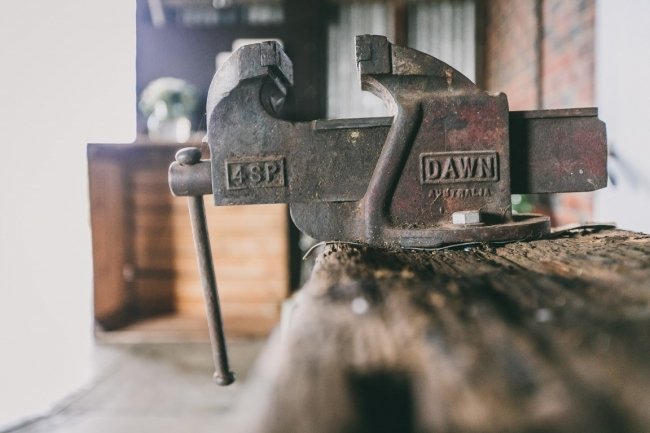
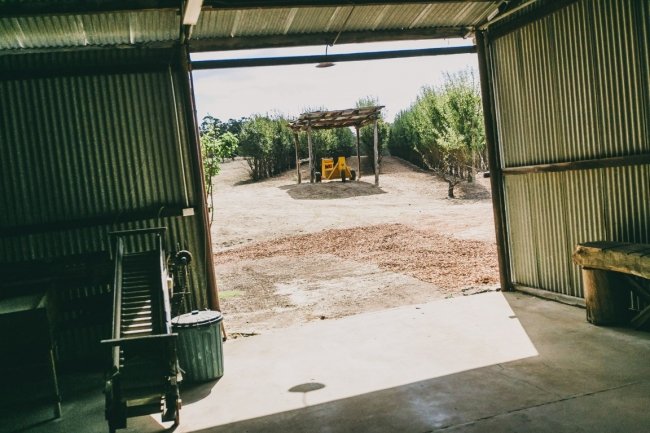
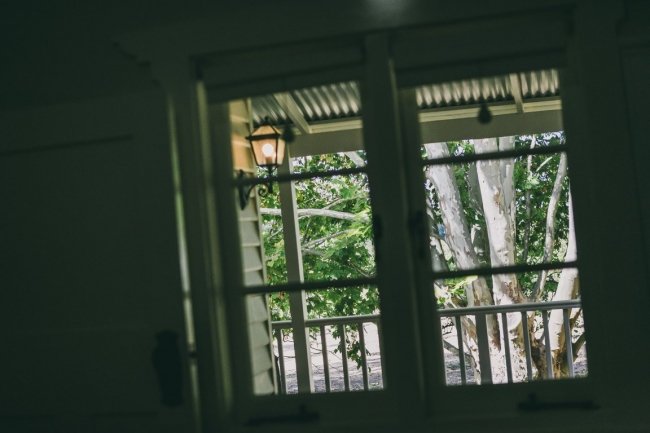
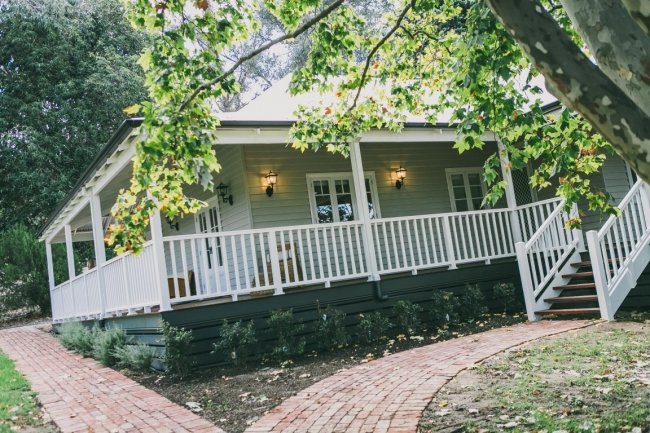
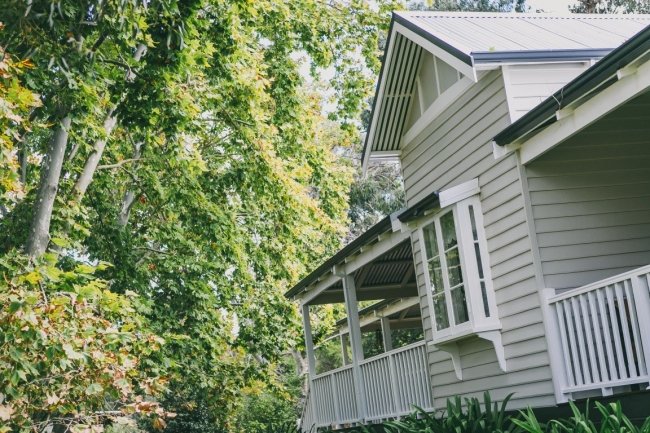
Now Judy and Simon have no plans to leave their beautiful idyll. "It feels like you're living deep in the country but you're two minutes from all the conveniences," says Simon, who as a child grew up in the country, moving every two to three years. "There are fantastic bike riding and horse riding trails.”
They are both delighted with the home. “I just love the fact that this house feels as if it has always been here, surrounded by beautiful old deciduous trees,” says Judy. “As a horse rider, I ride every inch of this property and I look back at the house in the distance and I see this beautiful old homestead.”
Do you live in the country? Or do you sometimes wish that you did? What would your dream country property have? Where would it be? Or do you prefer city living all the way? Maya x
HOME LOWDOWN

Owners Simon and Judy Hogan.
THE OWNERS
Paralympian Judy Hogan and her husband Simon, who works for Chevron, who live with their Labradors Sandy, 6, and Ruby, 14 months, and beautiful warmblood dressage horse Fellini
THEIR HOME
A renovated 1920s weatherboard cottage on a 26 acre equestrian property with orchards, the land originally part of an winery founded in the early 1900s
LOCATION
Country Mundaring, Western Australia
PURCHASED
2012
THE RENOVATION COMPANY
FEATURES
Wraparound veranda, weatherboard cladding, jarrah floorboards, three bedrooms, two bathrooms (one en-suite) open-plan kitchen, informal dining and living room, second family room and formal dining, stables, fruit sorting shed, orchards, riding arenas
PHOTOGRAPHY
Home and interiors photography by Marc Ash of Marc Ash Photography (who was our own wedding photographer!) Photos of Kate's wedding by Ali Judd of Fields and Skies.















