So since I wrote about how we renovated our really small ensuite and what it cost, I’ve had many fellow nerds ask me about it. It seems we are not the only ones who have been cursed with a tiny bathroom! And some of you have even told me you have the exact same bathroom configuration in your own 70s/80s house and are pondering just how to renovate it, when space is such an issue.
We had started this renovation by the time our interior designer friend Nelly Reffet came on the scene to help us with the rest of our home, so we designed and project managed it on our own. I have to tell you, I did have some very kind offers of help from some of my designer friends to help us do the bathroom, but I didn’t want to take them up on it, because in a weird way I felt like the room was too small to annoy them with. Yes I know. (I didn’t say I was going to make sense).
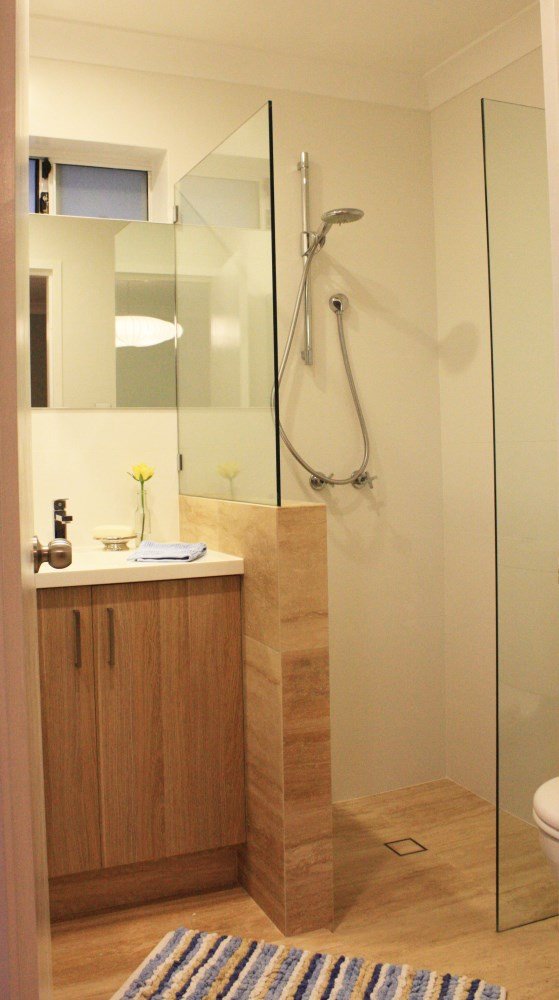
ABOVE: Oour renovated, super-tiny ensuite (175cm by 175cm).
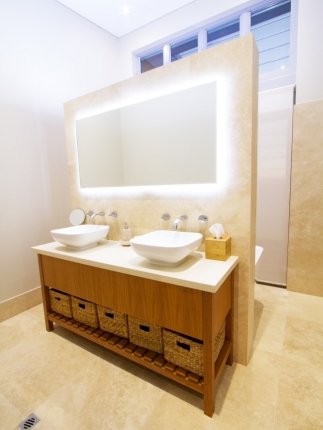
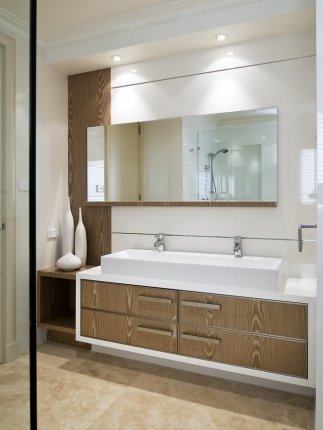
ABOVE: The pictures I used as inspiration for our bathroom colour scheme - spaces that have a relaxing, Australian feel with contemporary lines and warm colours. Award-winning builder Today's Homes build beautiful, contemporary homes in ACT with a focus on sustainable features and quality fit-outs.
So Mr Nerd and I barged on ahead and designed our bathroom ourselves, arguing with each other and kind of making it up as we went along. (I know that’s terrible. But sometimes that is our style). Perhaps if we had had expert help we wouldn’t have made a few errors, but on the plus side, we love it now!
Given such a tight space to work with (the bathroom is only a little over 3sqm at 1.75m by 1.75m), there were definitely restrictions on what we could do. I’m no bathroom renovation expert but I do want to share with you what we learned in the hope that some of you fellow tiny bathroom owners might get something out of it (ie: you can learn from our mistakes!)
WHAT WE LOVE…
Before we renovated the bathroom, the glass pane butted up against the vanity, and the tiny gap in between the vanity and shower trapped dust, dog hair and dirt – yuck!
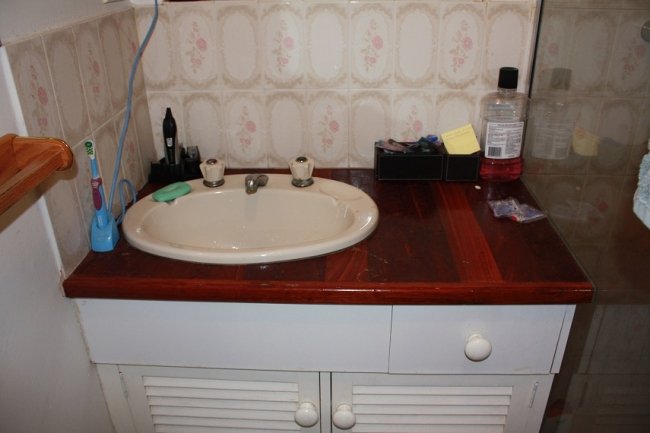
Building the hob was the solution. Mr Nerd made it from recycled bricks and it was then plastered and tiled in travertine. Yes, it does take up precious shower room, but the pay-off is a pretty feature half-wall in what is quite a plain bathroom and a decently sized shelf for shower products.
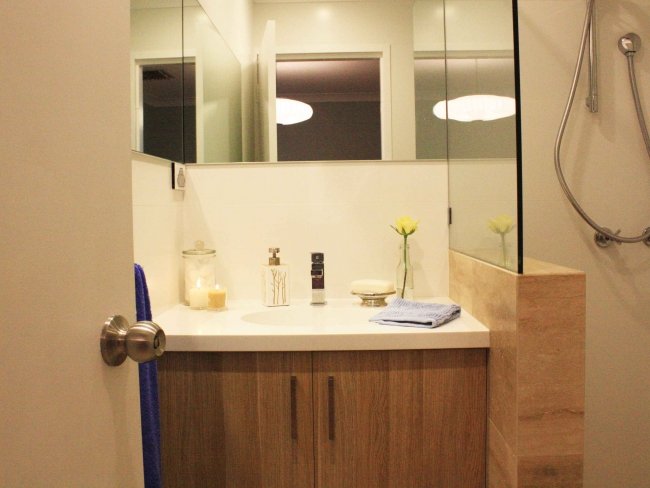
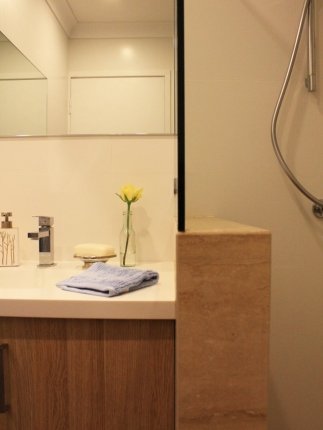
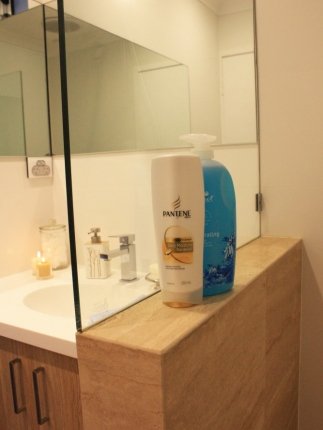
THE CORNER MIRROR
We stretched the mirror across two walls to give the room a bigger feel and it works.
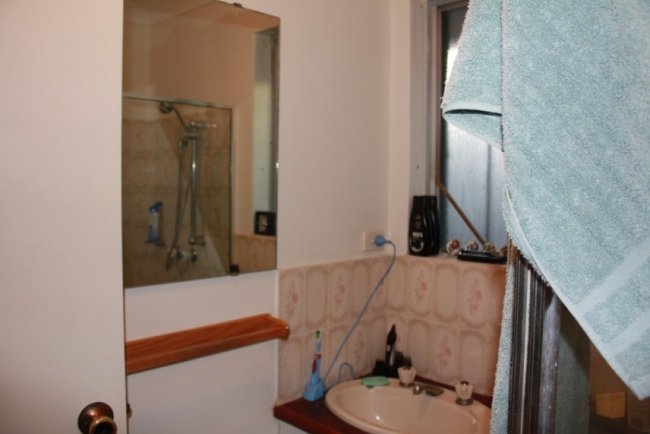
BEFORE
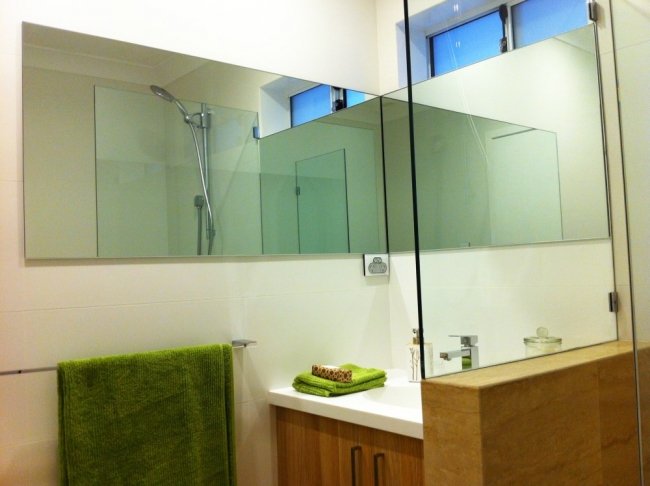
THE SHOWER HEAD
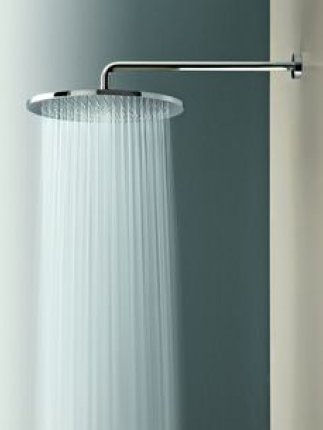
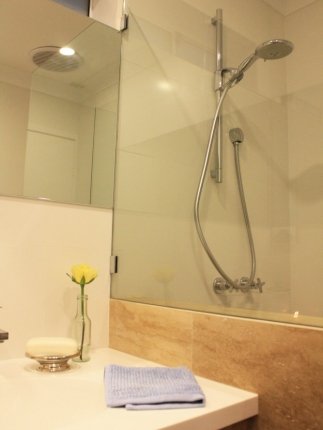
All the tiling had been done, and there was a hole for the plumbing in the wall, waiting to be plumbed. We just needed to buy the shower fittings and get the plumber out again. And we were standing in the bathroom fittings store, looking at all the options for the wall-mounted rain shower heads, and realised that with the plumbing hole at the height it was, Mr Nerd was too bloody tall to fit properly under even the tallest wall-mounted rainshower in the shop. Great. He would have to stop just to rinse his hair and he wouldn’t be able to sing and dance the Decore song.
If we wanted a rainshower head, we should have gotten the hole for the plumbing moved upward. We didn't even think about that. Rrrrrr. So it had to be one of those detachable shower heads. I was so disappointed. But you know what? It has actually turned out for the best!
We bought a Hansgrohe showerhead and are really happy with it. It is big enough to feel like a rainshower head. And while the handheld shower might not be as modern and sexy-looking as a big fixed rainshower head, but it is much more functional. We can clean the shower really easily, and it means we can wash Nala in the shower too, which is great. For us.
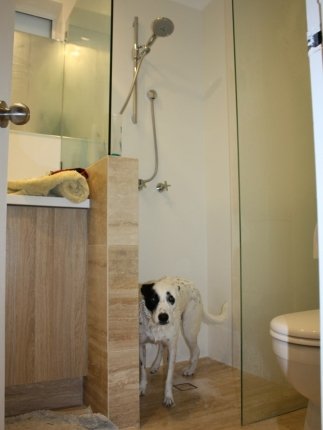
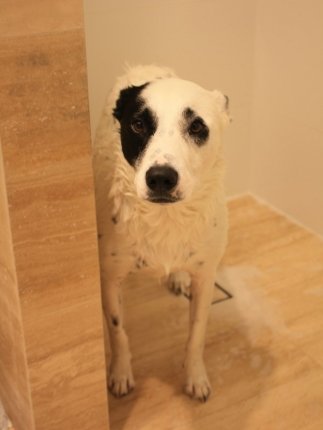
We can also adjust the height of the shower (great for when you don’t want to get your hair wet) and you can angle it towards your body and pointing more towards the far wall of the shower, which is very, very good considering we don’t have a shower door.
THE LACK OF SHOWER DOOR
Our previous ensuite had a nasty shower curtain. I was dead-set on having a frameless glass shower door somehow. A sliding door, a pivot door, whatever. But the shower HAD to have a door. Unfortunately when the glass guys came round to measure, they said the space was just too small, and Mr Nerd agreed. I wailed that the three men were ganging up on me, but in the end I admitted the truth: we couldn’t have a shower door. I was really bummed! I didn’t want to be constantly mopping up overspray from the shower.
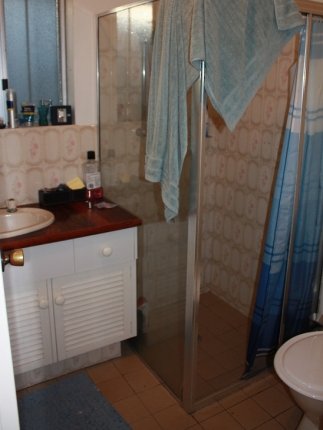
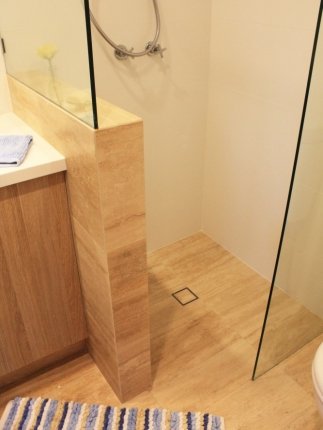
Looking to save money for your own renovation projects? No need to eat nothing but two minute noodles for a year - one way you can save money for your house is by switching your loan.
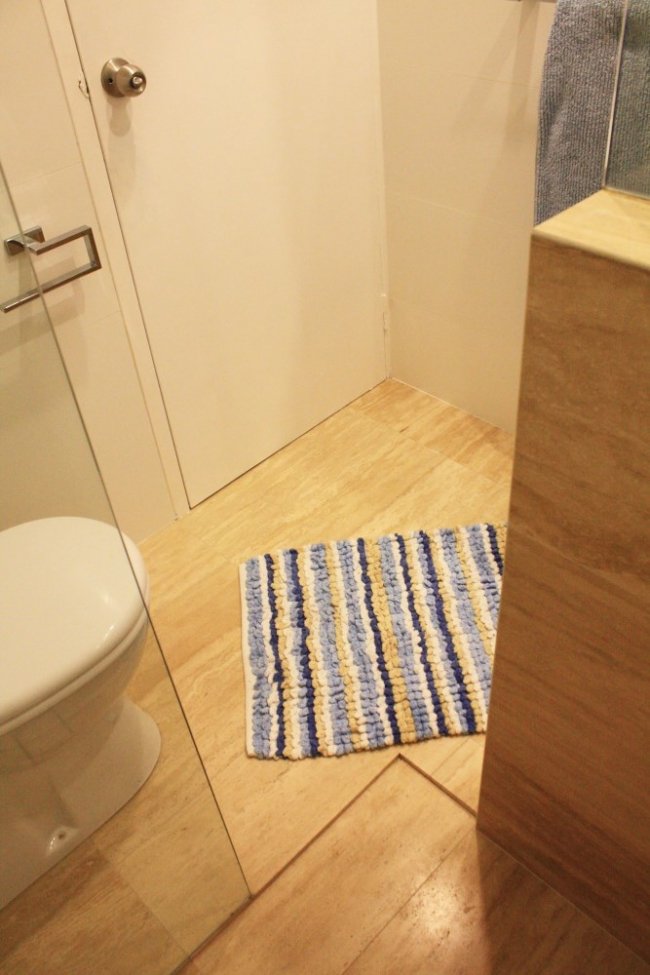
Now we actually don’t mind not having a door. Because rather than having to tiptoe about to edge through a small shower door, being able to walk freely in and out of the shower gives you the feeling of a bit more openness and space – good when you are in the tiniest bathroom in the world. It kind of makes it more relaxing. The entry to the shower is not hugely wide though. On the plus side, I guess it will make us keep an eye on our weight because if we get fat we won’t be able to shower.
A lot of people have been asking me about how much backsplash we get onto the bathroom floor from having a walk-in shower in such a small room. I was really worried about it – but it is actually not as bad as we had been expecting. Yes, you get some splash marks, but I just move the bathmat over a little with my foot when I shower and we hardly notice it.
SKIPPING THE SHOWER CURTAIN
And I am so glad we got rid of the shower curtain! If you are renovating a similarly sized ensuite and thinking of a similar set-up, I would recommend skipping the shower curtain already. A shower curtain might be 2mm thin but if you think about it, it seems to take up inches, right? I hate it when my skin touches a shower curtain and find myself cringing away from them. I think this was because of this one time in the Greek Islands when I was showering in this tiny bathroom (about the same size as ours) and the gross shower curtain actually completely enveloped me and all I could think about was how many other backpackers it had also enveloped. ARGH I felt violated. Worst shower ever.
So yes if you are also renovating a tiny ensuite I would think seriously about getting frameless glass, an open door, and skipping the shower curtain altogether.
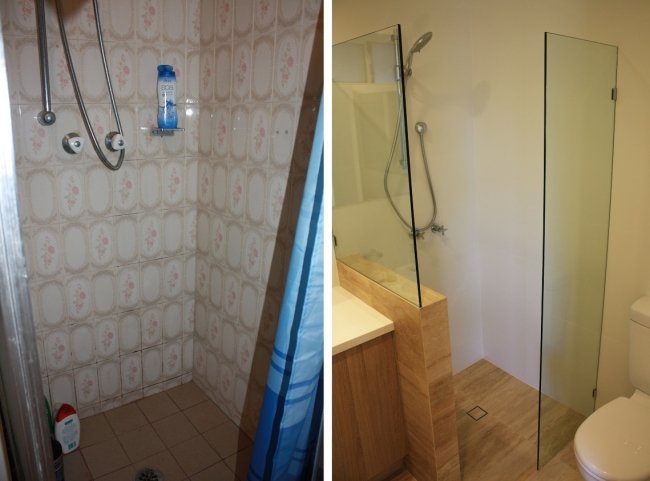
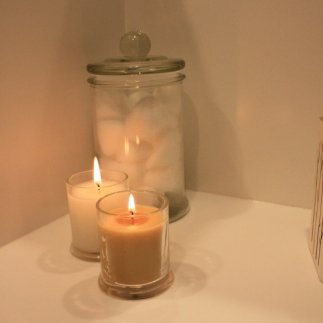
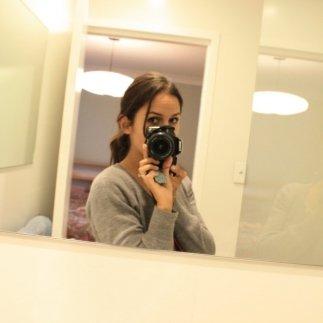
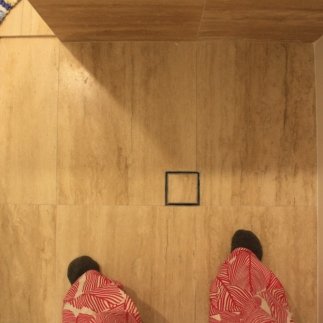
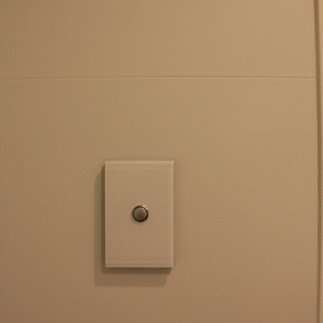
ABOVE: Three more things I love about the vanity - the beautiful white Corian benchtop that feels so good, the shower grate (stop laughing at my PJ pants) and the expensive glass light switches that I forced Mr Nerd to get. He hates them but I think they are way more beautiful than those plain white plastic ones!
THE BEAUTIFUL STONE FLOOR TILING
Our tiler and friend Mark got us a great deal on the beautiful travertine floor tiles from Milano Stone and we love them. They add warmth to the room and make it look much more interesting than if we had used a flat-looking ceramic tile.
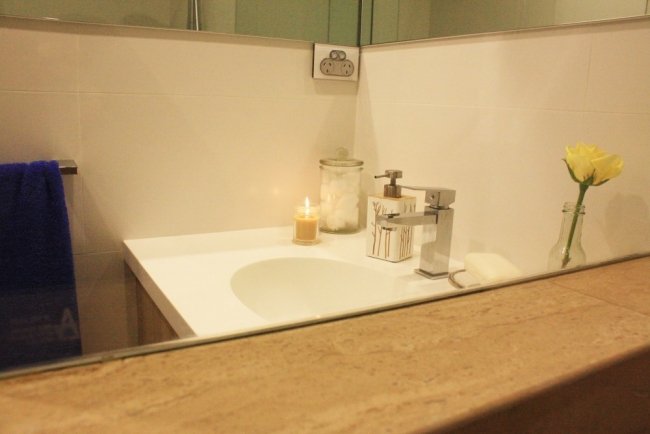
THE FULL-HEIGHT RECTIFIED TILING
I have always loved rectified tiles. A rectified tile is one that has been cut after its manufacture to make sure that it is perfectly square or rectangle. “Aren’t all tiles perfectly square or rectangle?” you ask in confusion. In a way – but the millimetre perfect qualities of a rectified tile means that they can be laid much closer together, around a tiny 1.5mm apart. This means you minimise the look of the grout, so at first glance you might not even notice that the walls are tiled at all! Rectified tiles give such a nice clean look, and they trick the eye into thinking the space is a little bigger. However, you will typically pay a tiler more to lay rectified tiles than standard ones, as they are more difficult to lay and much more care is needed. On the plus side, they look a million bucks when they’re done.
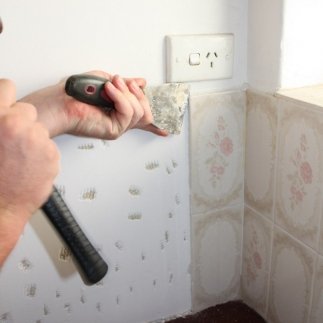
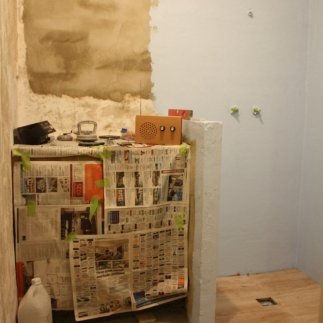
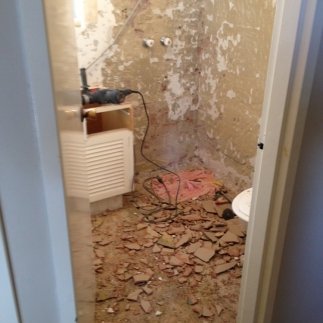
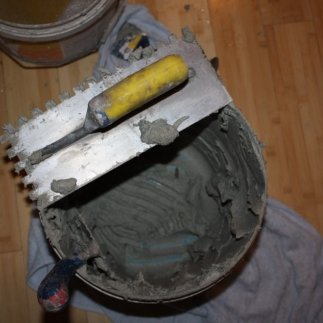
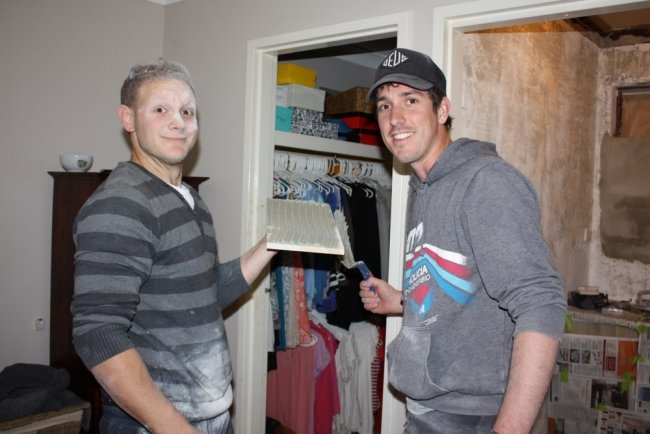
ABOVE: Cutting tile is a messy, dusty job. Expect tile dust to get EVERYWHERE. Here is Mr Nerd with Casper the Ghost. I mean Mark our tiler. But I'm not kidding about the tile dust. You can expect to be cleaning dust off everything in your house for weeks while the renovating goes on!
WHAT WE DON’T LOVE…

THE UNFLATTERING LIGHTING
When we went to the lighting shop, we requested warm LED lights, not cool. But somehow the light still feels very ‘white’ and almost fluorescent (ugh!) It looks a bit icy and is not too flattering on the skin (especially after a big night out). If I could redo it we would change to a softer light and also I would invest in getting the lights put on sexy dimmers so I can convince myself I am better-looking.
THE WINDOW
We made the window smaller - I didn’t want a windowless bathroom (we wanted the ventilation) but I’m not in love with the tiny midget window. Although it doesn’t bother me as much as I thought it would. Except when I was trying to change the door knob and temporarily locked myself in the bathroom.
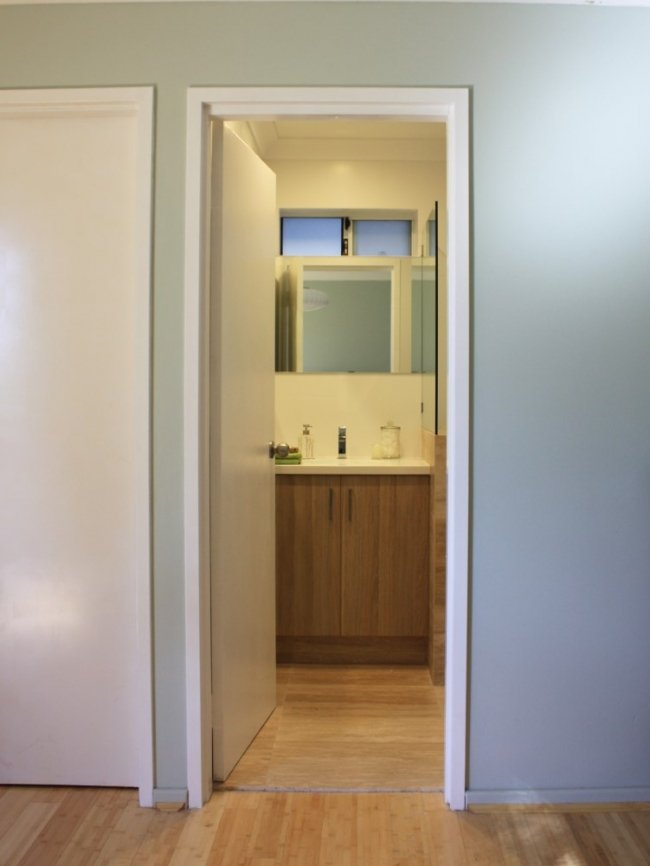
I started weeping because I realised I was going to starve for HOURS before Mr Nerd got home (I have low blood sugar) and I realised if I tried to get through the midget window my hips would get stuck. It would be like that episode of Winnie the Pooh where he eats too much honey at Rabbit’s house and he can’t fit through the door. In the end I figured out a way to escape, but I was panicked. I celebrated by stuffing my face from the pantry.
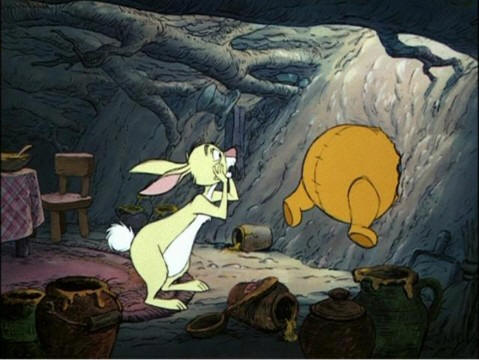
NOT HAVING THE ELECTRICAL SOCKET BY THE VANITY MOVED
Measuring for the mirror was one of the last steps of the job. I had naively presumed the mirror guys could cut the mirror so it fit around the electrical point. Not so. Another “bugger!” moment. We had to raise the mirror to fit it above the electrical point. So none of our really short friends will be able to see what they look like. Mr Nerd says he doesn’t mind the raised mirror (probably because he is tall). He says it makes the room feel more modern, and it gives the illusion of more ceiling height (I know, I know, I keep talking about illusions!) Which brings me to my next point.
THE KICKBOARD TO THE VANITY
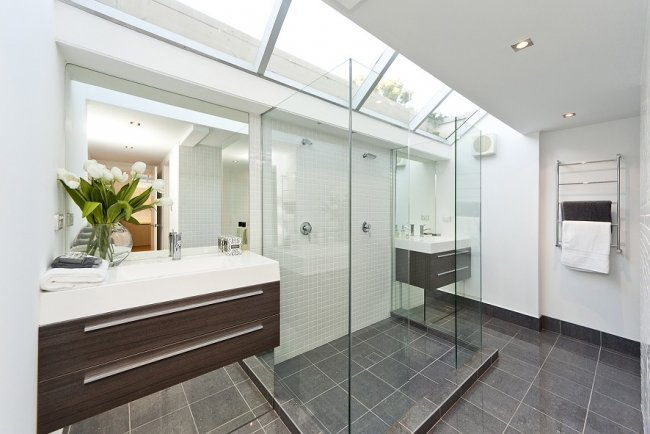
Well that was my plan, until I walked into the renovation work one day and Mr Nerd and Mark were cheerfully tiling the bottom of the vanity with travertine, purposely ignoring my demands requests and then, my screams. At least it looks good, though.
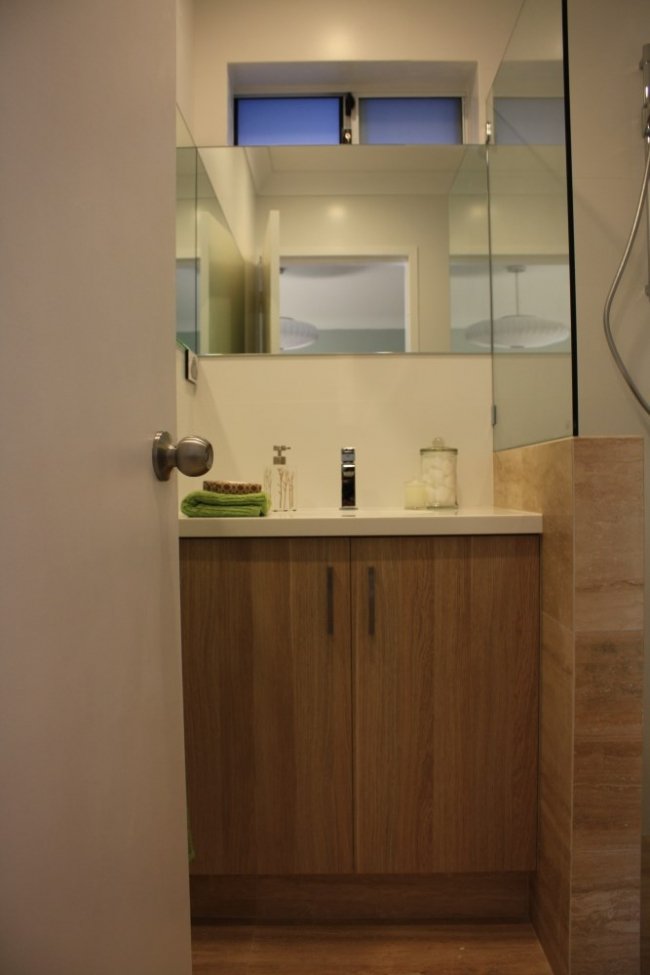
YOUR BATHROOM QUESTIONS
What size is your bathroom and the shower?
The bathroom is 1.75 metres by 1.75 metres, the shower is 85 by 95cm.
Did the walls have to be replastered after pulling the tiles off?
Yes they did. They were chipped and bumpy and had to be a nice smooth surface. I didn’t even know this was an important step before we started the bathroom reno. I thought you could just chip off the tiles and stick new ones on. Wrong.
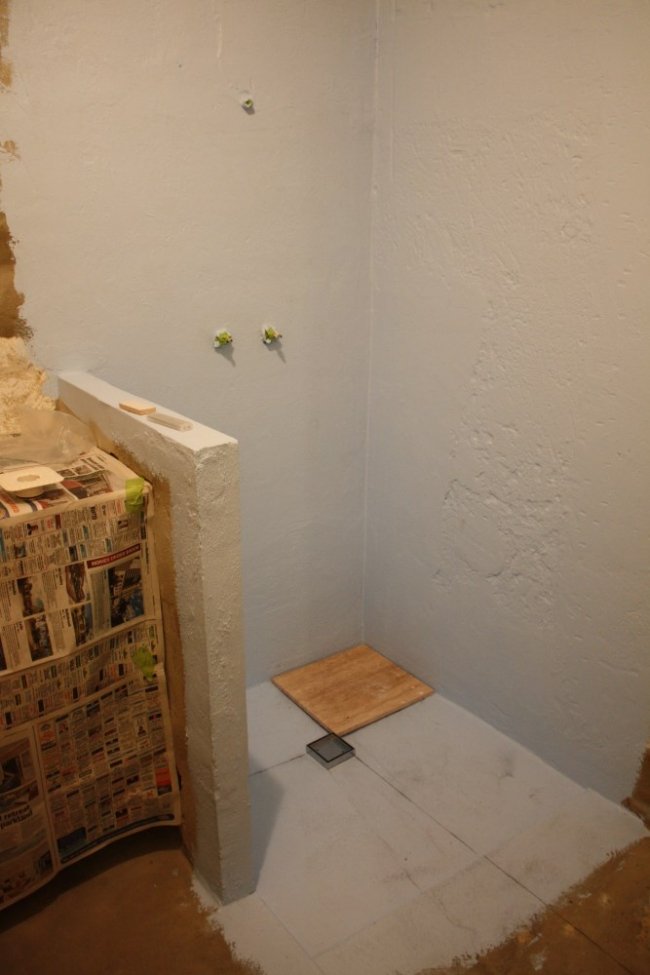
ABOVE: The gutted bathroom replastered and waterproofed (the blue stuff) ready for new tiles.
Was it worth all the mess and money?
Yes!! Every cent. After years spent living with the nasty dead granny smell ensuite, the new one makes you feel good every time. I still can’t believe it is part of The Crap Shack. It is a bathroom that truly makes you feel clean. Every time I used the old bathroom I felt like I was getting athlete’s foot or something.
Is the glass a pain in the arse to clean?
Surprisingly it is not as bad as I had been expecting! And I HATE cleaning. It feels like such a waste of life.
Did Mr Nerd end up putting a lock on the door so you can’t use his bathroom?
No, he was just kidding about me not using “his” bathroom. Kind of. Please leave a comment if there is anything you'd like to know more about! Maya x















