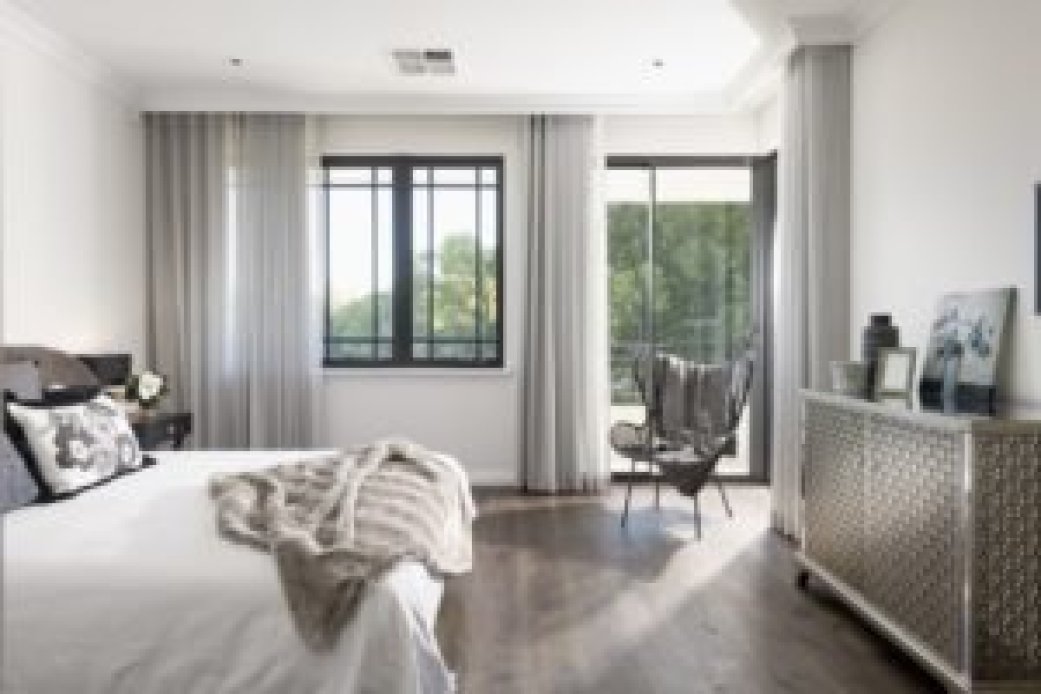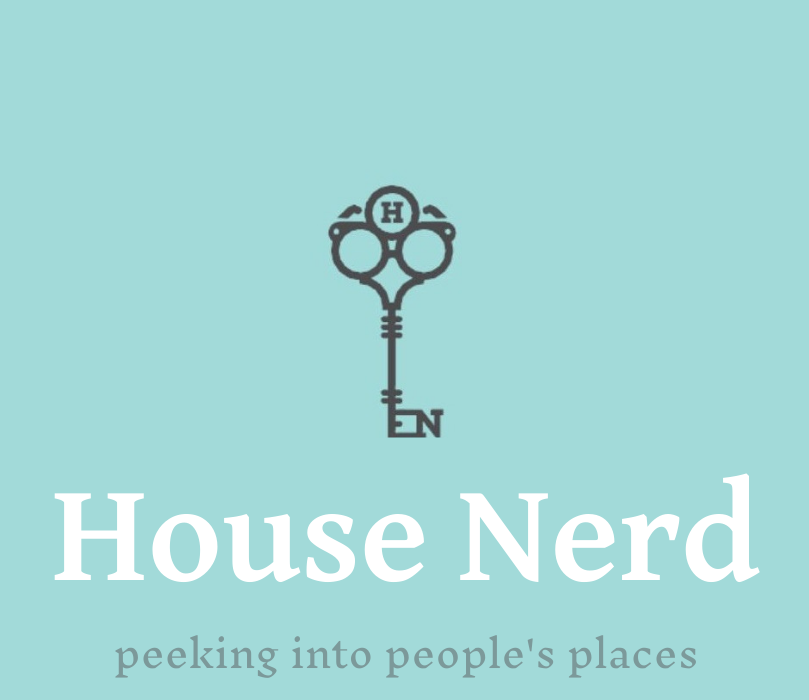With increasing urban sprawl and an ageing elderly population, there is one kind of home we’re now seeing more of – the multi-generational home. And I have to say they rarely get lovelier than this.
This gorgeous home is a new one I recently had the pleasure of visiting. This house is named the Oak Park, in part for its leafy Nedlands locale and stunning parkland across the road but also because of architect Frank Lloyd Wright’s home in Oak Park, Illinois, from which the design team drew inspiration. This home was designed and built by custom home builder Oswald Homes, one of Perth’s oldest and most famous building companies. I’ve known the Oswald Homes team since my early days doing home stories for The West. Despite bringing to life some of the most luxurious and sometimes iconic homes in Perth (we are talking the dream houses of your childhood here – one of my fave OH houses was Hamptons-style with a cosy window seat for the kids to read books) what I also like about the OH team is that they are cool, down-to-earth people who love their jobs and genuinely want to give their every client a dream home that will make them happy for years and years to come.

While they do build smaller homes, Oswald Homes have a reputation for designing bigger homes designed for busy families and lots of entertaining. In recent years they have been asked more and more to build multi-generational homes – family homes that not only accommodate parents with kids, but elderly parents or relatives too. These homes are designed to be adaptable, with a floor plan that can accommodate a family for decades. Rooms are versatile and can often easily service more than one purpose as time goes on and a family’s needs change.
With this home, the clients were a young couple living with parents, who approached Oswald Homes to come up with their initial concept design and follow it through to documentation, construction and completion.
Oswald Homes principal designer Brook Leber said they wanted a future multi-gen home with children, parents and grand-parents living under the one roof. “Whilst they want the perks of living together, everyone needs the opportunity to be on their own and not tread on each other’s toes,” he says. “We had to create a timeless multi-generational home that can adapt and change to the changing needs of the family.”


What blew me away about these clients was that these people are impressively organised! They don’t have babies yet – but they’ve already finished building their forever family home in their dream location, where they plan to live (with their parents and future kids) for a long time to come.
Without kids themselves yet, and knowing that Brook has two little girls, the owners were more than happy to trust in his expertise as both a dad and designer to give their forever home a floorplan that was family and future-friendly.
To this end, Brook and the Oswald Homes team designed the house to work for a family with a newborn through to parents living with young adults, with family-friendly features including multi-purpose living spaces, a mudroom-style laundry for school bags off the garage and three practically placed bedroom zones.

With the clients being Asian and keen cooks, for them having a wet kitchen as well as a main ‘dry’ kitchen was another priority. It’s a lovely wet kitchen too (nicer than most main kitchens!) Just near it is the large mudroom-style laundry and access to the large garage. Brook incorporated an additional side entrance to this wing, with the idea being that in later years young adult children can come home at night without disturbing the rest of the house.


I think a problem that you see with a lot of multi-generational homes is that they feel a bit too ‘chaotic’ – too many corridors and poky corners combining to create floor plans that seem overly convoluted. Brook agrees, and carefully designed the house to avoid this. “Large multi-room homes often feel like “rat-runs” where you can get lost in the home, especially multi-generational homes,” says Brook. “With creative design, where rooms are separated into individual zones but interconnected via common entertaining rooms or gardens, a large home can naturally flow between spaces without feeling lost.”




With 569sqm of living space under its roof (on a traditional 1000sqm Nedlands block) this house IS large, but doesn’t feel needlessly so – and there are no dark poky corridors! Even though the home has three bedroom wings (with two large, luxurious main suites, one on each floor) and numerous living spaces so people can retreat when they want privacy, all the zones still have a really nice connectivity, and the floor plan feels free-flowing and open. And although feng shui wasn’t a major design consideration here, I’d say this house feels like it has good chi. There was something friendly and happy about it and it’s not even yet lived in. (The house is open for viewing so you can actually check it out in person – it’s at 63 Melvista Avenue, Nedlands and open for inspection Saturday and Sundays from 2pm to 4pm).
The particular style of The Oak Park is another of its standout features. “It was originally going to be a Hamptons-style home, but the younger couple decided that even though they wanted a timeless home, Hamptons was too classic,” says Brook. “They wanted something a bit more contemporary, a home that was a bit unique.”
Brook began thinking specifically about drawing inspiration from iconic Robie House in Chicago. “It was designed by Frank Lloyd Wright in 1908, but you could build it right now and it would still be relevant,” he says. The idea naturally evolved to design a split level home that was a reinvention of the Prairie School architecture that Robie House became famous for, with typical features including overhanging eaves, horizontal rooflines, a use of natural materials like stacked stone and timber and long lines of leaden windows. (Google it if you can – it’s a fascinating house).

The clients were happy to go with Brook’s vision. “There was a lot of trust in the home,” reveals Brook. The end result is a contemporary yet classic house that nestles comfortably into its prime real estate in a way that is grounded, confident and enduring, with beautiful earthy colours and finishes like stacked slimline stonework. “Features include the low-pitched roof with overhanging eaves, robust horizontal lines, ribbons of glazing and geometric glazing bars which were common elements of Prairie School homes,” says Brook.
While the house appears two storeys from the street, it is actually three – with a layout that works in harmony with the steeply sloping block (which slopes a substantial 5m from back to front). “Due to the slope of the site we had to layer the home to work with the contours, maximise northern light to the rear as well as taking advantage of the park view to the front,” says Brook. “The sloping nature of the site made it a challenge to create a gorgeous façade whilst maintaining the functionality of the site. By splitting the home over three levels we were able to create a timeless elevation from the street as well as having a level open-plan living and alfresco opening on to the tiered rear garden.”


Inside, the interiors are clean-lined and simple with carefully handcrafted details that give the classic but contemporary feel the owners wanted, from the simple but stylish staircase bannister to the floors (the most beautiful Big River tempered oak boards).It’s interesting to see how it evolved from what was originally to be a Hamptons-style home, and Brook is happy to give his design advice for people wanting to achieve a similar simple but timeless look.

“Timeless elegance can sometimes get lost in the constant barrage of design trends constantly changing e.g. Hamptons, mid-century etc,” he says. “Don’t feel like you have to be slavish to a particular style and sometimes a less-is-more approach can give you a simple, stylish aesthetic that will stand the test of time. Charles and Ray Eames wrote, ‘The details are not the details, they make the product.’ This home has refined details that are deliberately pared back, organic and earthy.” And it definitely works. Maya x
Thanks to Oswald Homes for having me over to visit this beauty. The Oak Park is open for viewing on Saturdays and Sundays from 2-4pm at 63 Melvista Avenue, Nedlands. You can contact Oswald Homes at [email protected] or follow them on Facebook, Instagram or Pinterest.
HOME LOWDOWN
THE OWNERS
A multi-generational family – a young couple looking to start a family in this home, and parents
THEIR HOME
The Oak Park, a newly built, multi-generational split level home in the Urban Prairie School style
LOCATION
Nedlands, WA
COMPLETED
2018
THE BUILDER AND DESIGNER
FEATURES
Five bedrooms, three bathrooms, open-plan living, dining and kitchen with wet kitchen/scullery, sitting room/playroom, balcony, sweeping parkland views, gazebo, alfresco entertaining area, home office, gym, triple garage
PHOTOGRAPHY
Joel Barbitta of D-Max Photography


I have to say I usually prefer old houses — but this is really beautiful!
What a stunning home! Love the clever design too. The storage room off the garage is genius and I love the way you can enter through the laundry (is that what it is?) through to the kitchen. We wanted to have that feature in our house but we didn’t have the space. I might drag hubs to go see this place, its a beauty.
So much to love about this home. So spacious and light, and the fact that it’s been designed in a way that’s suitable for multi-generational living is such a plus. The furniture choices also suit the home so well. Thanks as ever for sharing.