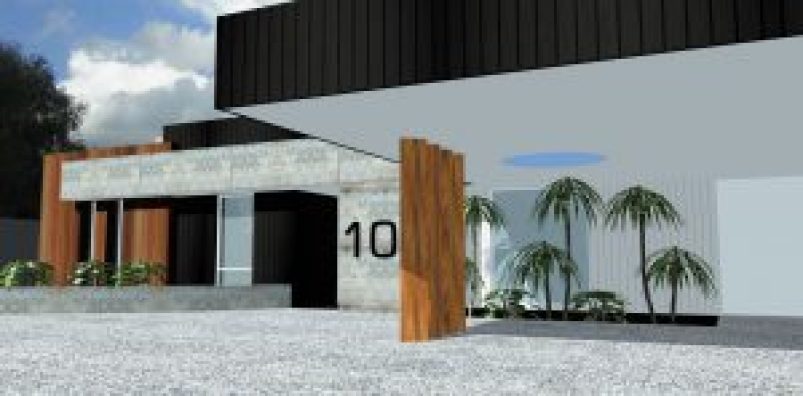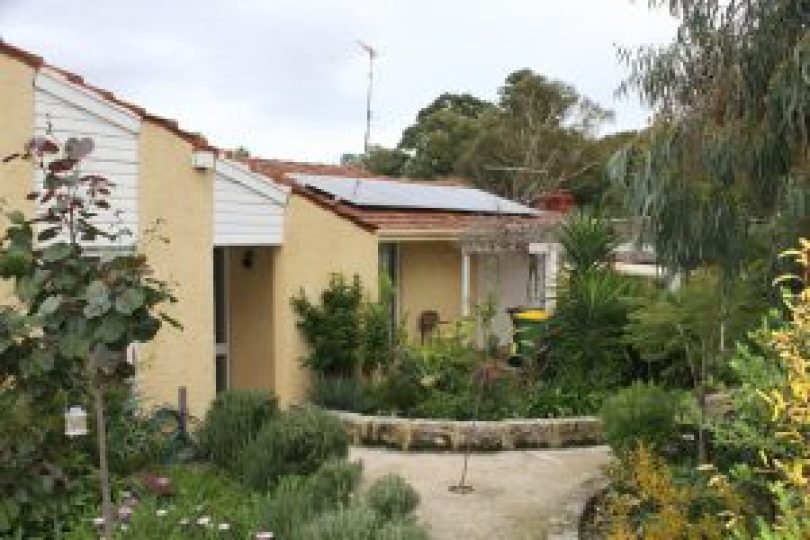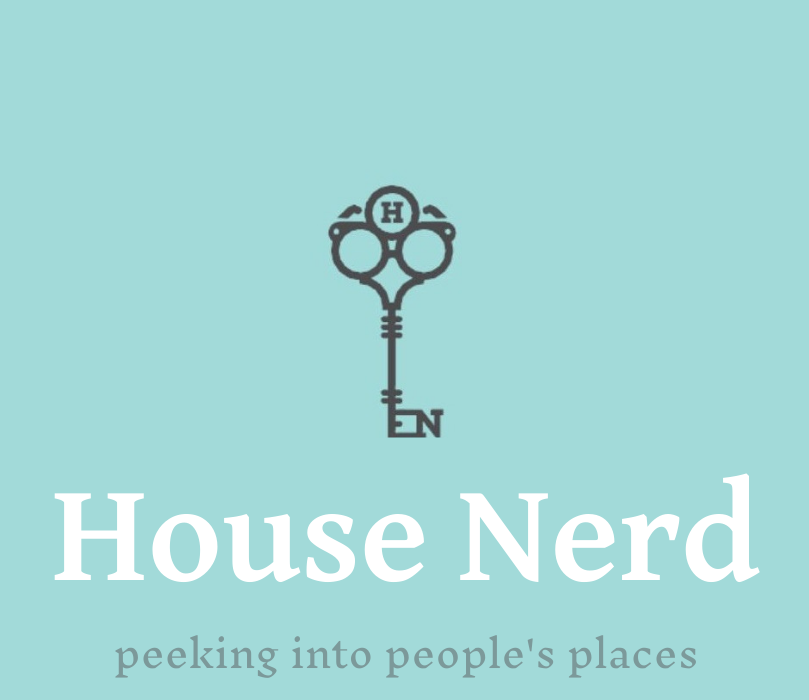So I’m excited to share that we are about to start our Scyon Walls™ elevation makeover! Not long ago I shared in this post that we were going to be making over our house’s elevation with a modern mixed materials look in collaboration with Scyon. We also had a designer on board to help us kick off the makeover process, which has really helped us go in a direction we are comfortable and happy with.
A few weeks back we had our meeting where Janik from Dalecki Design showed Mr Nerd and I his design concept. Some of you may have seen it on my Insta already. It was amazing. It reminded me of Palm Springs. It looked even more beautiful than I had imagined a redesign of the Crap Shack could look; a simplistic modern black and white 60s-inspired beauty with Californian-inspired lines; created with a mix of Scyon Stria™ or Scyon Axon™ with some timber and possibly Scyon Matrix™ for the grey part.



The design concealed the home’s existing gabled roofline and had a long roof-height wall on the right-hand side by the carport which screened the existing car parking area and the gabled wall of that house.

Janik’s design was crucial in shaping the direction of our renovation and providing us with amazing ideas. Given the requirements of renovating a 40-year-old house (like repairs to the carport, and a much-needed roof restoration) we decided to use these initial design concepts as a spring into a slightly different direction.

I think there are positive things to come out of having enlisted a professional designer even though we are not replicating Janik’s design. It was invaluable having a pro cast an unbiased eye over our house and be honest about its weaknesses and where design potential could lie. For example, Janik pointed out something that Mr Nerd and I would never have even thought about; that the way the current house stands, it is almost at one level, creating a very flat facade which lacks depth (and interest). Janik also gave us confidence by affirming that the kinds of exterior colour schemes we had loved but weren’t sure could work here (black, white, timber) would be fine.


So, what’s the outcome? We will use Janik’s original concept as a basis for what we do create, but on a simpler scale. We will draw inspiration from Janik’s original design as we loved his use of materials, colours and idea of creating a ‘point of interest’ in the large front wall. His designs showed us ideas we would never have come up with on our own – ideas for giving visual depth to an otherwise very simple house.

We’ve been toying with it to create a more budget-friendly design and you can see some of our sketches below. I’m clearly not any kind of pro! But I’m still confident that once it’s done, our house is going to look really nice.



We also want to try to work with the existing gable 70s shape. Rather than shying away from the 70s profile, we will embrace it with a modern take on mixed materials and colours. I love the products Scyon Axent™ and Scyon Linea™ but I think they tend to suit more traditional homes or coastal/country homes. So here, I’m still thinking of Scyon Axon or Scyon Stria, or both – how good do they look here? They look clean and modern and I think they will really neaten up our house and complement its 70s lines while giving it a contemporary update. (If you want to know more about Scyon, their website has loads more product info and is very helpful).



With an older property like ours there are already so many different elements that need to work together to make doing the cladding work – i.e: the landscaping, the carport, the roof, the driveway, the back area (we are thinking of pulling off our old 1970s sunroom and doing a new alfresco entertaining area out the back). It’s a lot of external things to consider and a lot of features that need to complement each other design-wise.
We’ll be doing our best to work with the existing roof colour. I had previously entertained ideas of having the terracotta roof spray-painted a modern grey or charcoal as part of the makeover. However, as we’ve since learned, we have a glazed terracotta tile roof. And from what we’ve been told, it appears that if you live in our harsh Perth climate and you have a terracotta or clay tile roof that has been glazed, any form of paint that is applied will never perform well in the long term, it will always need to be continuously re-sprayed to keep it looking that good. No way do I want to be continually forking out for that.
Terracotta is not the trendiest roofing colour, I know! But I’m confident that with Scyon’s vast library of products and the vast exterior paint colours available to us, we can do something that will look good. (Contrary to popular opinon, Scyon products are not pre-painted – you can paint them whatever colour you like! Dulux Domino has been calling my name for a while now).

This is what we want to achieve – giving our home a modern refresh, using vertical Scyon Axon (like above) painted a beautiful black, with horizontal Scyon Stria to the right-hand side. (We haven’t yet agreed on what colour the Stria should be – maybe a warm light grey?)

Here’s what the back of the house currently looks like – pretty messy! That poured limestone is going to go and will be most likely be replaced by more garden.

We’ll be taking off the old sunroom you can see above…. yes, I know! After we spent SO many hours painstakingly, laboriously painting the frames by HAND when we first moved in (you can see that before and after post here). But it’s had its time in the sun. (Sorry). We’ll be replacing the sunroom eventually with a new, slightly larger patio and new decking or paving to create a new covered alfresco entertaining area.

At the back of the house, we’ll be using Scyon Stria and creating a ‘black box’ with vertical Scyon Axon to this bit at the back by the veggie garden – something to create some interest and depth.


On the carport side of the house, we’ll be removing the dilapidated front carport and walling in the semi-enclosed carport bit with Scyon (bringing it down to ground level) to create a fully enclosed garage. (Another bonus of enclosing the carport is that we’ll be able to add some storage – win win).


And finally, my favourite wall of the house (not) – the creepy side wall! Where you can see we were rendering, rendering, rendering, and then just kind of gave up.

This wall is going to be covered in Scyon Stria and most likely painted a nice warm grey. See my beautiful, beautiful sketch below.

So that’s where we are at – just scaling back a bit. Same project, same material palette, just a smaller scope and smaller budget.
If you follow me on Instagram, you would have seen from my post that we’ve started the roof restoration already and can’t wait to start putting the cladding up! I’m confident that we can make this dated old girl a house that will make me feel proud every time I see it. I’ll be showing you our progress next month! Maya x
Find out more about Scyon Walls at their website, or head to their Instagram @scyonwalls and Pinterest pages for more inspiration.


What I’m interested in is why Janik changed the roof line of the existing structure? Wouldnt that be really expensive and wouldn’t you need to replace the roof for that?? or what the sycon cladding going to disguise the roof line.
Just a thought. Loved the design BTW
Melanie
Designers have fab ideas but invariably run waaay over what you can reasonably afford. Personally that is the point that I end up giving up on any ideas I may have had. However after reading your blog, you have inspired me to keep plugging away. Good job Maya & love your ideas.
I really, really like your second drawing with the brick section! (and not termites in bricks :D)
Maya this is great! It is such a lovely article and I find that the photos are lovely as well. It’s just amazing how you put all these together on “Making Over Our House’s Elevation: The Design” with such great tips! Looking forward to more of these.