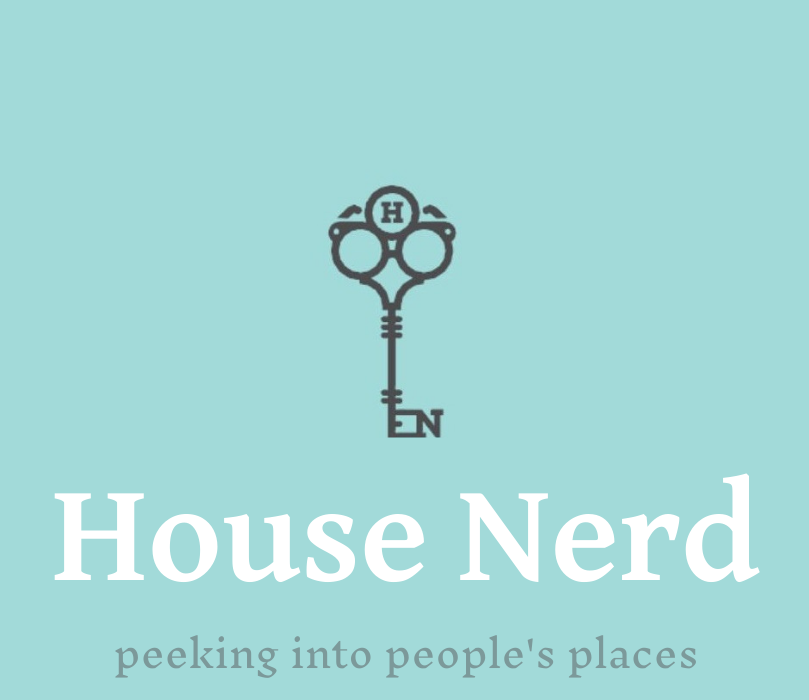Having built four houses across a range of looks from coastal to Colonial to contemporary, empty nesters Debra and Steve knew exactly what style they wanted their next home to be. The end result is what they both call their dream house – a beautiful, timeless Hamptons-style home perfect for dinner parties and entertaining.
Beginning with building a ‘typical first starter project home in Carine’, Debra and Steve have now designed and built five houses over the 40 years they have been together. While they liked their former house, a coastal-look home in Hillarys, they really wanted to give a traditional Long Island look a go and had no doubts about what they wanted when it came to this one, not just in looks and finishes, but in floor plan. “The original floor plan was literally a basic line drawing to scale on a sheet of paper which we took to our builder, Novus Homes,” says Steve. “We had very clear ideas about light and to ensure all windows had an outlook to the garden. We selected a colour palette early on and selected all interior elements to blend with this.”



I know my own taste in interior design has changed a LOT over the years – and Debra and Steve are another example of people whose personal tastes have evolved. (And who’s to say you can only appreciate one style of architecture or interior design?) “We have always had a passion for exterior and interior design and we really love the Hamptons style of house,” says Debra. “We had to make a decision to stay in Hillarys and renovate, or build our dream house… which we did! We cannot speak highly enough of Novus Homes and their team. We would recommend them to anyone.”
Wanting to build their Hamptons dream home in a leafy suburb on a mid-size flat block with a wide frontage, they thought Wembley Downs would be a perfect suburb to look in and stumbled across their 420sqm block while out on a Sunday drive. The end result is spread over two storeys, with four bedrooms, two bathrooms, a large kitchen with scullery, a dining and family room, second living area and library.



While some people might think building a home with four bedrooms and two bathrooms is a lot of home for two empty nesters, Debra and Steve knew that the garden suburb warranted a home of that size, which would offer them plenty of versatility and be highly marketable if they choose to sell in the future. “We wanted to lay a foundation for our financial future and build a new house that would be a timeless classic with all the elements we had loved over a number of years,” says Steve. “We also wanted good capital growth which we knew would be achieved by a new build in a lovely suburb.” Their main suite is easily accessible on the ground floor, while the upper floor encompasses the other three bedrooms, along with a bathroom, toilet and second lounge.




Novus Homes sales and marketing manager Damian Will says Debra and Steve approached them with a clear idea of what they were looking for. “The only challenge really was just the size of the block and figuring out ways to intelligently design the home to fit on a small block,” he says. What Debra and Steve initially planned had to be reduced to meet the 55 percent block coverage requirements for Wembley Downs. “Because of the size of the block we also had to be conscious of meeting council regulations while still pushing the boundaries in terms of the size of the home,” continues Damian. “Steve and Debra also love to entertain and spend time outside, so they wanted to ensure the home would function well for dinner parties and get-togethers, and have a strong visual connection with the garden outside.”



Damian says the Hamptons look is well-loved for good reason – it’s classic, tasteful, tidy and restful with a feeling of elegance. “Achieving this look is made possible by first selecting a neutral colour palette. So outside we worked with the client on the colour selection for the elevation and using white cladding to give it that classic Hamptons look. Inside, again we stuck with neutral colours, you will see the cabinetry and benchtops are all classic white and very neutral, which then allowed the client to use artwork, flowers and layering to achieve the final look.”
The end result is exactly what Debra and Steve had envisioned – a timeless Hamptons style home with dark oak floorboards accented by pale, peaceful interior finishes and a layout perfect for their love of dinner parties and entertaining. “We have always loved traditional homes, but have only now done it properly,” says Debra. “This home reflects our love for traditional and classic finishes. It has charming elegance, but it’s still a home where you can relax and kick off your shoes. The views to the gardens make it feel tranquil all the time.” Maya x
Thanks to Debra, Steve and Novus Homes for sharing this lovely home. You can see more Novus Homes builds on their site here or follow them on Instagram or Facebook.
HOME LOWDOWN
THE OWNERS
Debra and Steve, both retired empty-nesters
THEIR HOME
A new, two-storey classic Hamptons-style home
LOCATION
Wembley Downs, Western Australia
BUILT
2017
FEATURES
Four bedrooms, two bathrooms, library/study, kitchen with butler’s pantry, family and dining, storeroom, semi-enclosed alfresco with kitchen, wide board oak floors
THE DESIGNER
The design was a collaboration between Debra and Steve with Novus Homes. The house is a custom design for Novus.
THE BUILDER
Novus Homes. You can follow Novus Homes on Instagram or Facebook.
SUPPLIERS
WA Timber Staircases timberstaircases.net.au
Pure Floors purefloors.com.au
Leadon’s Carpentry and Joinery
Niche Landscaping
Innaloo Curtain and Blind Centre
PHOTOGRAPHY
Alex Mansour of Hot Pixel






